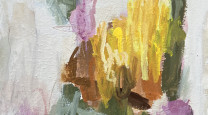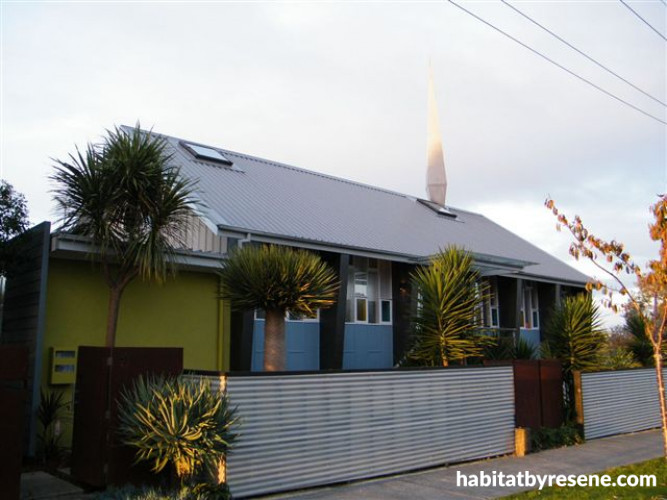Tracey and Malcolm's Colourful Church
Published: 18 Oct 2010
Do you have a home full of wonderful Resene paint and colour? Send us some snaps by emailing [email protected].
A spirited conversion
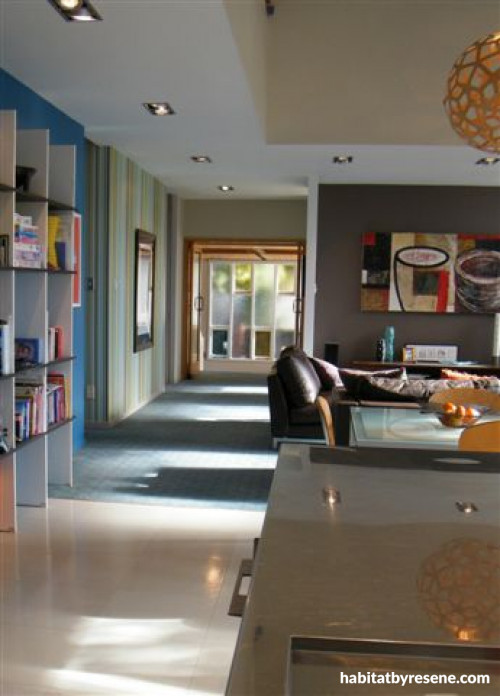
Five years ago Tracey and Malcolm moved into their dream home – a converted 1963 Baptist church, designed by Oliver Donnell. Malcolm, director of Xsite Architects, loved the Modernist style (probably influenced by Council Architects like Ernst Plishke) of the church and wanted to respect it. With care, he transformed the original church into a four-bedroom home and office space, using lots of colour to add vibrancy and reflect the colours of the original windows.
Taking inspiration from the building and the period it was designed in, Malcolm and Tracey created an interior that combined new materials with old. The original Axminster carpet was used as a springboard for the interior colour palette. The primary triad of colours (red, green and blue) are reflected in the raindrop-patterned glass and the vertical striped wallpaper that accentuates the height of the entry space. In the main living room, the Metro lounge suite was designed by John Rippon from Insight Furniture.
What was the biggest challenge?
Reintroducing the secret stair down to my office was structurally and financially a challenge. As a Baptist church, there was original a small stair for getting changed after patrons were baptised in a large marble font. To reinstall this required moving the existing kitchen and adding further structure to the building.
What was the greatest success in the renovation?The kitchen and stair that follows is quite successful. The plywood stair treads hang off the side of the building and we use them daily, as this is the most direct route to the carport. I love the way they are a combination of structural gymnastics and a quirky material (normally used to fit off the back tray of a truck, hard wearing and non-slip, but also a cool product).
Where is the space that you get your greatest satisfaction from?As most of the spaces were a given, it does make you aware of the trap you fall into when space planning, that rooms size does not have to relate to room function alone. Both our bedrooms and bathrooms are defined by the structural grid of the building.
pictures
Interior design and architectural specifying: X site Architects www.xsite.net.nz Painting Contractor: Precision Painters
Warming up the bedroom
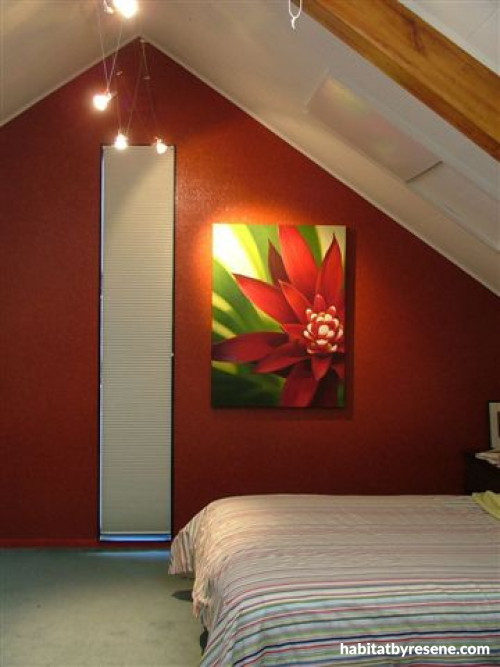
In the main bedroom Malcolm and Tracey selected a burnt red textured wallpaper (Gass VP, from Trove Design in Ponsonby) to strengthen the form of the building and contrast with the green carpet.
pictures
Interior design and architectural specifying: X site Architects www.xsite.net.nz Painting Contractor: Precision Painters
Playing with colour
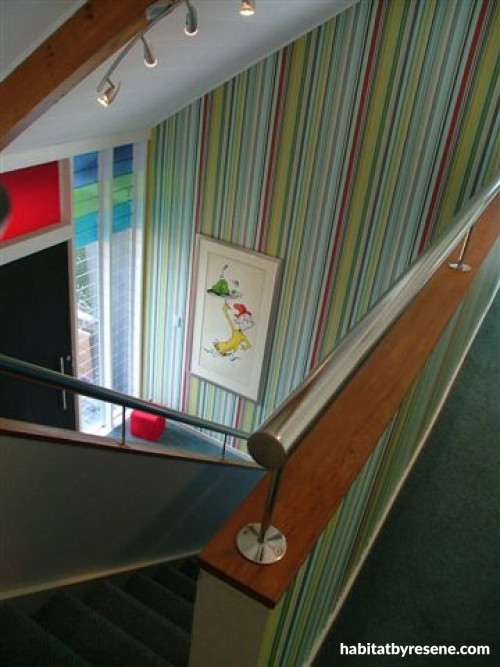
The vertical striped ‘Barcode’ wallpaper (sourced by Danielle Norling at Trove Design) in the foyer reflects the colours of the stained glass windows and emphasises the height of the space. A Dr Seuss print in the atrium is a favourite.
pictures
Interior design and architectural specifying: X site Architects www.xsite.net.nz Painting Contractor: Precision Painters
Watery references
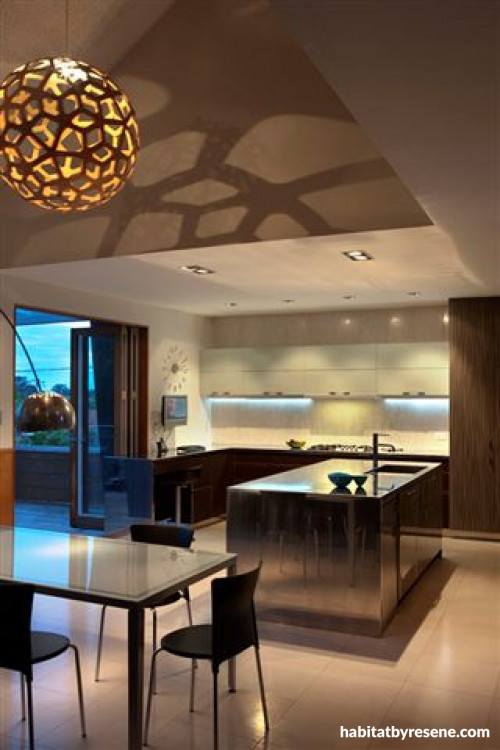
The stainless steel island bench was made by Crosbie Stainless to resemble an ice cube. The plywood ‘Coral’ light is by New Zealand designer David Trubridge.
pictures
Interior design and architectural specifying: X site Architects www.xsite.net.nz Painting Contractor: Precision Painters
Going underground
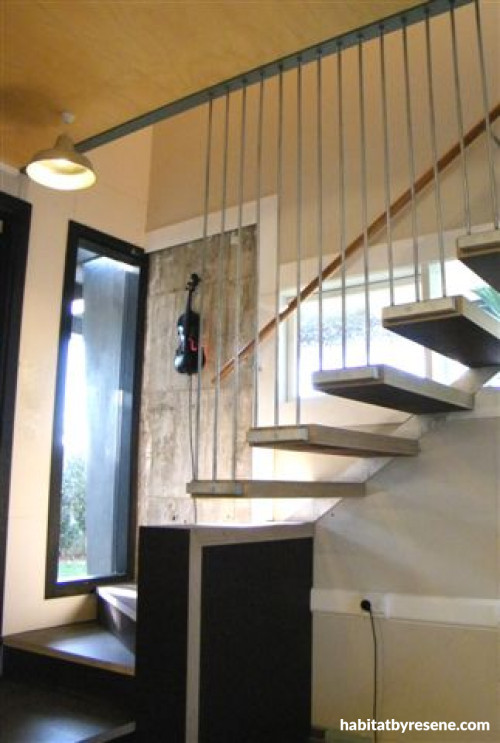
The replacement secret stair to Malcolm’s downstairs office was one of the greatest challenges of the renovation.
pictures
Interior design and architectural specifying: X site Architects www.xsite.net.nz Painting Contractor: Precision Painters
Integrating the exterior
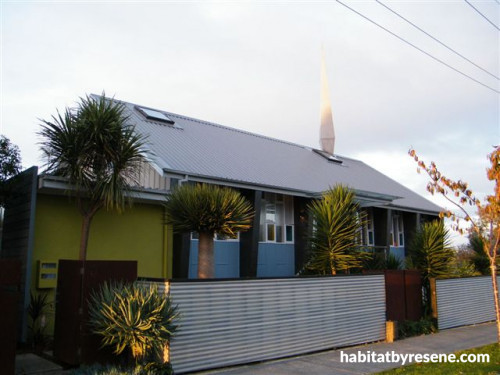
The blue and green of the interior colour scheme is reflected outside as well. The concrete buttresses were painted in Resene Waterborne Enamel Metallic tinted to Blast Grey 1, with the main panels in Resene Tsunami and the negative detail weatherboards in Resene Limed Spruce. Green was brought into the entrance area with Resene Billy T.
pictures
Interior design and architectural specifying: X site Architects www.xsite.net.nz Painting Contractor: Precision Painters


Resene Silver Aluminium
the look
If you're stuck on what
colour to use or need colour
advice, try out the Resene
Ask a Colour Expert service.


Resene Silver Aluminium
the look
If you're stuck on what
colour to use or need colour
advice, try out the Resene
Ask a Colour Expert service.





