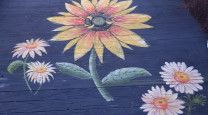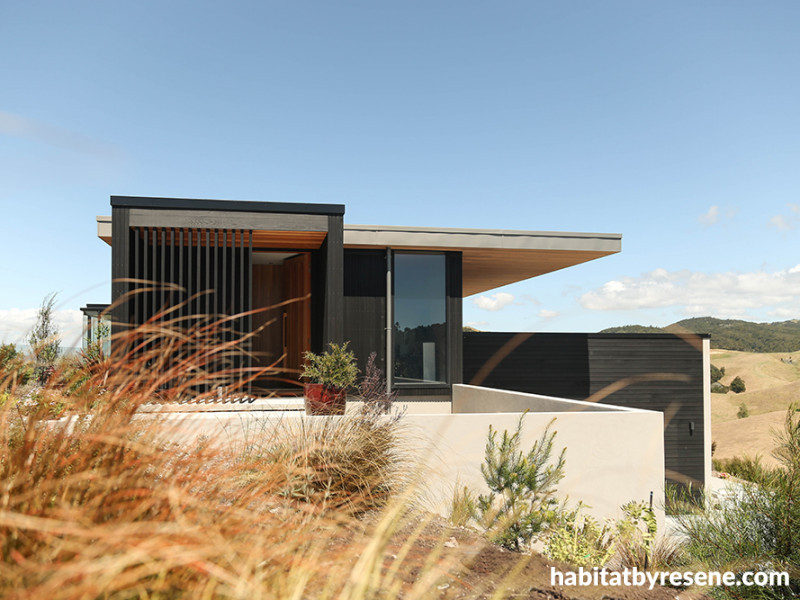
Paul and Brett bring minimal and modern magic to this Mangawhai beach-farm property
16 Jun 2020
When it comes to designing a house thoughtfully, there are a number of approaches you can take. Sometimes it’s about choosing a design that stands out from the crowd. At other times it’s about looking to the landscape to influence the structure, materials and colour to make it one with its surroundings. For Paul Clarke and Brett Gerrard of Studio2 Architects, they've accomplished both through this stunning two-storey Mangawhai property, which beautifully incorporates natural materials, a palette of earthy Resene neutrals and a clean, contemporary design.
Situated between Mangawhai Heads and Langs Beach in Northland, the house is part of the Bream Tail Farm estate. It sits atop a hill, with uninterrupted views of the ocean, kanuka and other native flora that surround it. For the designers and the homeowners, it was important that the home merged with the natural beauty of the landscape – and it’s evident from the second you pull up to the home via a long driveway that enters at the upper level.
The exterior is both striking and earthy, clad in vertical cedar shiplap weatherboard in Wood-X Foundry, available from Resene ColorShops. Walls and other elements in Resene Alabaster introduce a softly dramatic contrast, which continues into the interior.
Even before you enter the front door, the use of clean lines as a key design element is clear. Timber screens line the stairwell and feature throughout the home, from the entrance to wall frames. Some are kept natural and finished in Resene Aquaclear, while others are stained in Wood-X Foundry.
The upper floor is also dominated by natural timber finished in Resene Aquaclear, from the ceiling to the walls, to the stairwell and kitchen island. Polished concrete and walls in Resene Alabaster add to the dynamic look. It’s here where you’ll find the main living area, which opens out to an eastern and western outdoor terrace. A pool, barbeque and dining area can be found on the western side.
“The outdoor-indoor-outdoor arrangement gives the occupants the flexibility of use throughout the day, as well as usability in various weather conditions,” says Paul.
Downstairs, the ground floor has a slightly larger footprint, with a master bedroom and ensuite, a double garage, home offices, two bedrooms and a bathroom. It has a sanctuary-like feel, with Resene Silver Chalice and Resene Nevada on the walls and ceiling, providing an earthy palette.
“The natural colours allow a connection with the limited palette and the natural materials blend to create a harmony within the experience of the building,” says Paul.
The natural timber in Resene Aquaclear features here as well and has more of a nest-like feel than the livelier look upstairs. A harmonious ambiance has well and truly been accomplished.
While the colour palette and design looks to be minimal, they are used in a smart way to create different textures throughout the home – from the timber screens to vertical and horizontal cladding of timbers on the walls.
Furnishings are also kept minimal throughout, including Scandi-style furniture, understated lighting and a contemporary piece of artwork at the end of one of the hallways.
The end result is a place at home with its environment, earthy yet dramatic, minimal yet eye-catching – both inside and out.
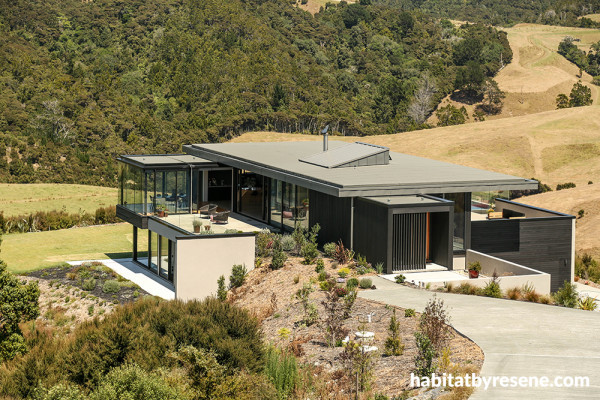
From the second you reach this home you notice the clever design of this minimalist and modern Mangawhai property. The exterior features cedar cladding in Wood-X Foundry available from Resene ColorShops, with walls in Resene Alabaster.
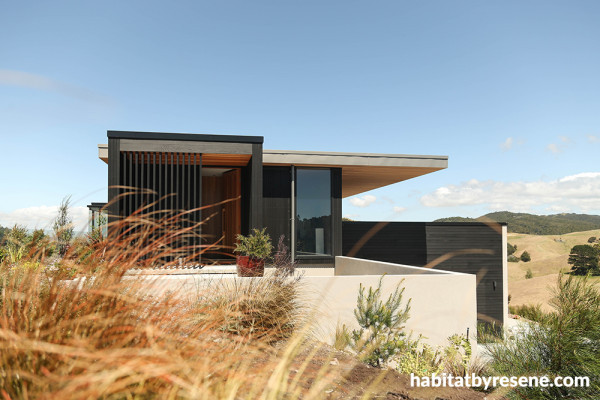
Timber screens feature throughout the house, which are echoed through the exterior forms in Wood-X Foundry available from Resene ColorShops.
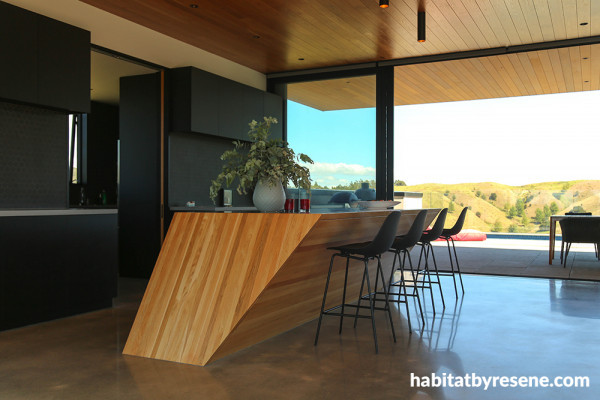
Clean lines and modern design continue into the kitchen, with a ceiling in natural timber, finished in Resene Aquaclear, and polished concrete floors.
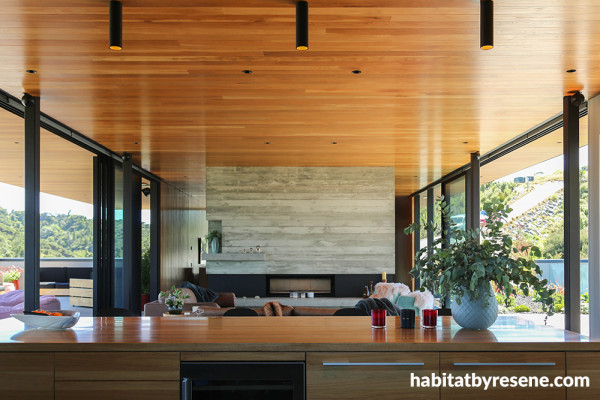
The look may be minimal, but still features eye-catching elements, particularly through the wood grains of the fireplace and timber ceiling, finished in Resene Aquaclear.
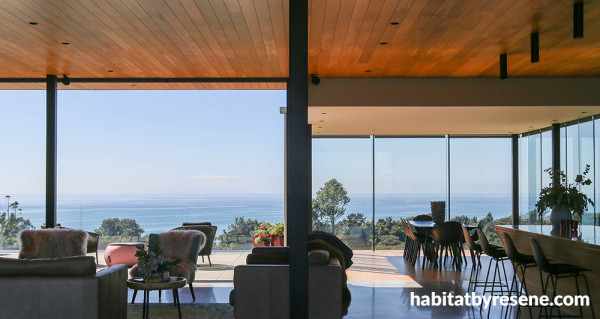
This Mangawhai home boasts uninterrupted views of the ocean, through large glass walls that lead to a terrace just outside. Sun reflects off the honey-hued timber ceilings finished in Resene Aquaclear.
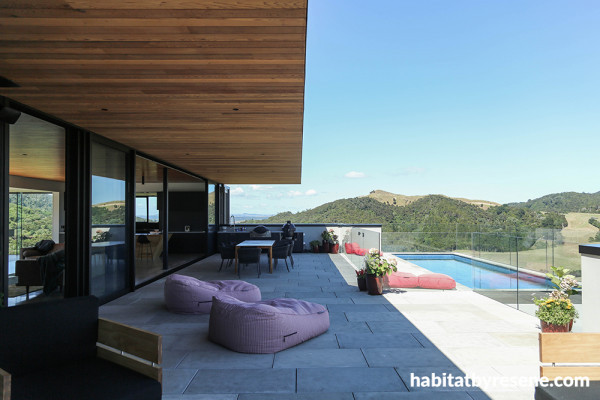
The western terrace not only boasts beautiful views of the ocean, but also features a pool and plenty of warm sunlight during the day. The homeowners can escape from the sun under the overhanging roof, lined with timber finished in Resene Aquaclear.
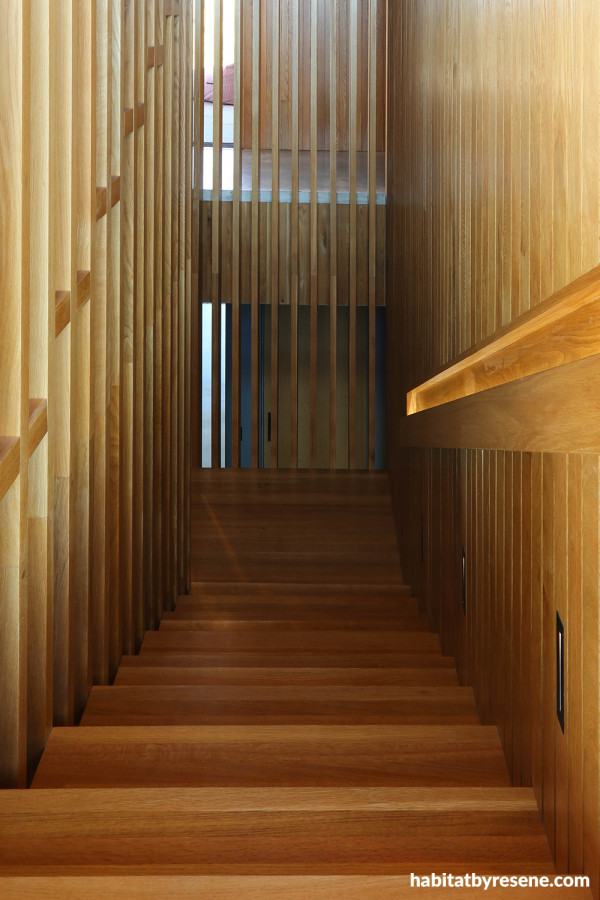
The stairwell is a feature all unto itself, with natural timber finished in Resene Aquaclear lining the walls and staircase, along with timber screens – a design element that is echoed throughout the home.
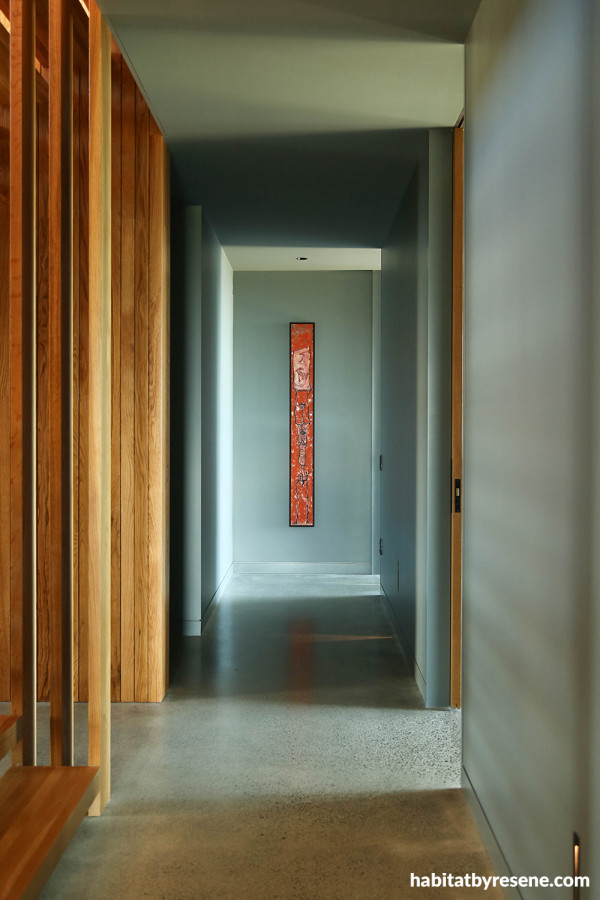
Earthy neutrals of Resene Nevada and Resene Silver Chalice create a harmonious, earthy palette downstairs against timber screens and walls left natural. They have been finished in Resene Aquaclear.
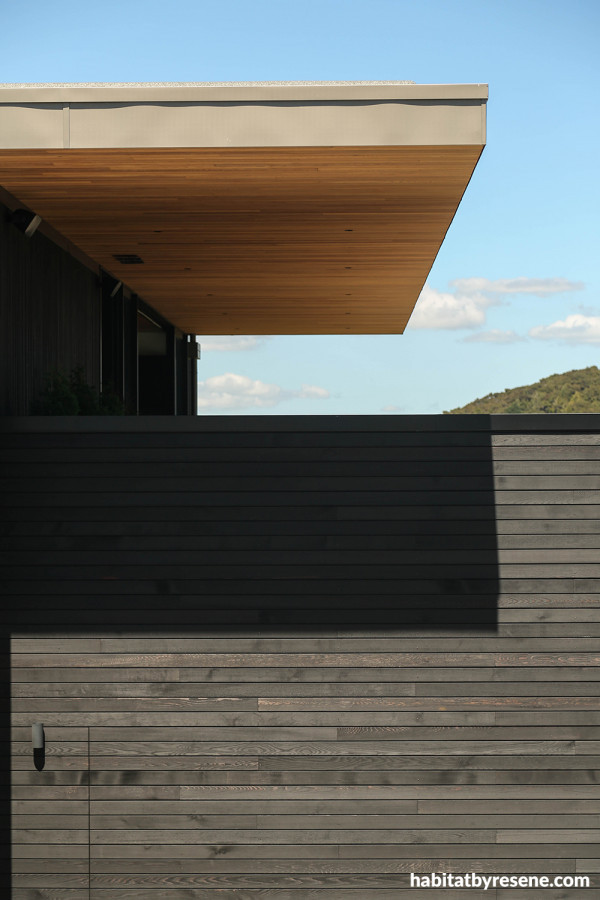
A cantilevered roof brings drama and shelter from the sun. The exterior cedar cladding is finished in Wood-X Foundry available from Resene ColorShops, a dramatic neutral, which helps the property stand out while the variegation of the wood oil allows the timber grain to show through for a natural feel that’s one with its surroundings.
design and images Paul Clarke & Brett Gerrard, Studio2 Architects
builder Steve Haycock Construction Ltd
Published: 16 Jun 2020




