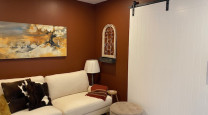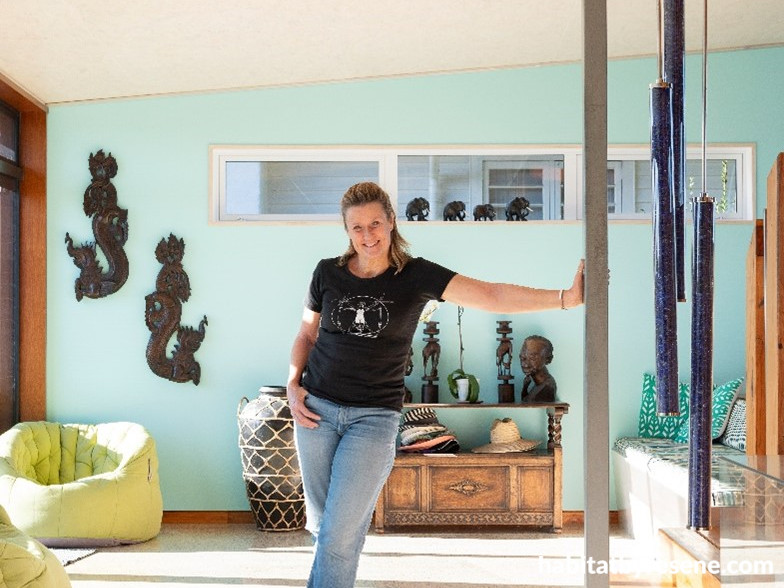
International rower turned SIPS specialist Tonia Williams shares her oar-inspiring designs
19 Jul 2022
Once known for her finesse and ability as a rower on the world stage, Tonia Williams is following in the footsteps of her architect father by creating covetable homes.
Architecture resonated with Tonia William’s childhood. Her days were often spent watching her father, Hugh Williams, design and build their family home and other dwellings. She was present on-site and embedded in the building process, so it made sense that after her successful rowing career, she enrolled at architecture school when it came time to look at university options.
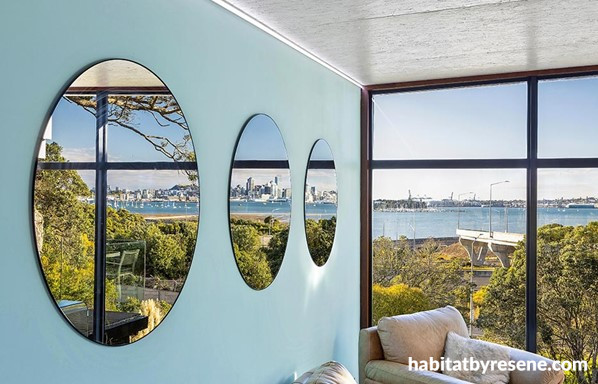
This North Shore house is near Onepoto Domain so Tonia gravitated towards half strength Resene Onepoto for the living room. The ceiling is Resene Colorwood Whitewash.
Preferring to be called a ‘designer maker’, today Tonia runs her company Vitruvion, a design-build company specialising in SIPs houses (structural insulated panels).
The company’s name links back to Marcus Vitruvius Pollio, a Roman scholar specialising in architecture. Tonia and her team of nine have put a modern slant on classical thinking.
Tonia says this summarises the whole complete end-to-end offering her home building company offers, everything from taking the design brief to procuring materials and delivering it.
Managing a team of nine, Tonia creates new dwellings and loves to bring in Resene paints to provide the ultimate finish.
Tell me a little about Vitruvion – what do you specialise in?
Our team specialises in the design, fabrication and building of airtight, super-insulated, performance homes with structural insulated panels (SIPS).

Tonia and her teammates after winning gold at the World Championships in 1993
How did your career as an elite international rower prepare you for your current work?
In high-performance sport – especially one as demanding as rowing – there is a lean honesty that is required. Especially when racing in a weight-restricted category as I did! (I raced as a lightweight at less than 10 per cent body fat). There are few places to hide, so it is a sport that (with the right inputs) generally rewards hard work, tenacity, a clear purpose and dedication to that purpose through the execution of a plan. Notwithstanding the significant individual effort required, it is also a sport that is highly reliant on the synchronicity of the team, balance, skill, power and finesse. All of which are pivotal attributes I expect from, and bring to the formation of our project teams, our design interaction with our clients and our prefabrication and construction of their homes.
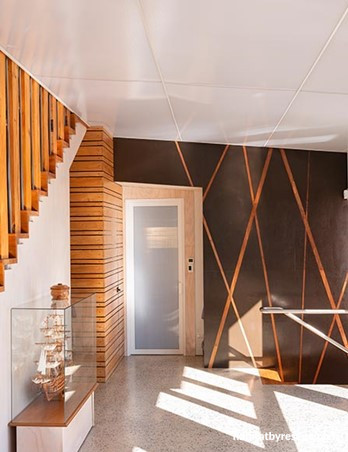
The back wall of the entrance to Tonia’s family home is brownwood plywood which Tonia sanded before finishing with Resene Colorwood Jarrah. She then cut diagonal grooves into the wall and applied Resene Aquaclear. The ceiling, door and wall beneath the stairs are finished with Resene Colorwood Whitewash and coated with Resene Aquaclear.
Tell us about your own home build?
Our own house was the first Formance SIP house to be specified in Auckland. So, we walked the talk before specialising in this technology. We find our clients love being able to see ideas in real buildings, and often some of the design ideas used in our home are then incorporated by our clients – especially when it comes to celebrating the materiality of the building and what it is made of: such as the limewashing of the OSB inner face of the panels in an honest expression of materiality – which we call ‘naked SIPS’.
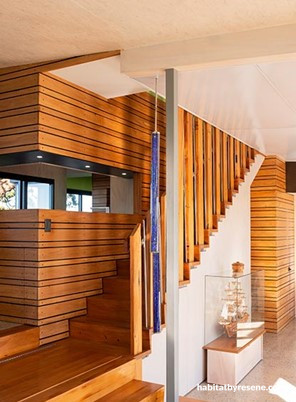
The balustrades and hit-and-miss wall boarding are made from upcycled rimu timber from an old cottage on the property. The balustrades have been oiled with Resene Danska Teak Oil and the wall has been protected with Resene Aquaclear.
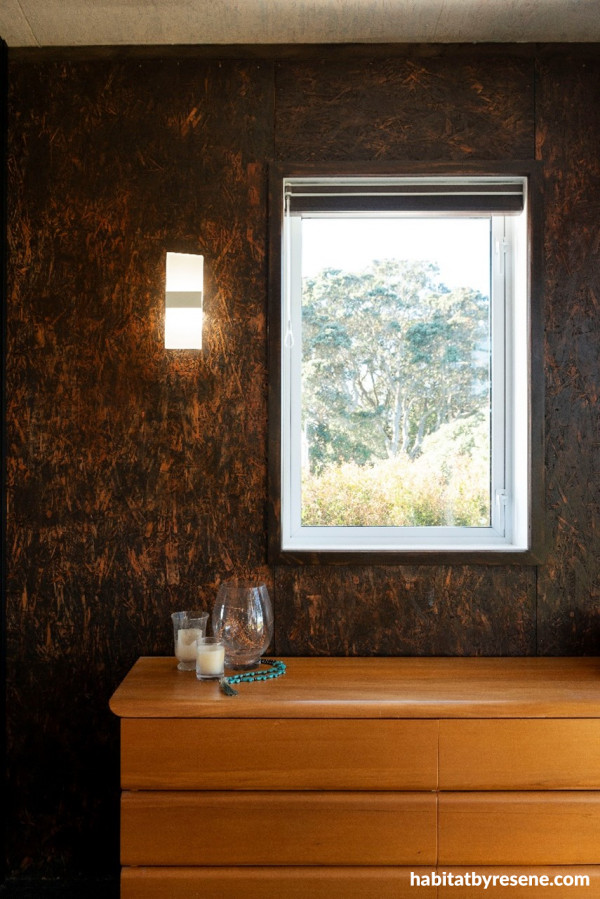
Tonia has created the ‘naked SIPs’ look in the master bedroom of her home by staining the inner face of the OSB (oriented strand board) with Resene Colorwood Jarrah before coating with Resene Aquaclear tinted with Resene Colorwood Enhance Jarrah. The ceiling is Resene Colorwood Whitewash protected with Resene Aquaclear.
What other projects have you been working on recently?
We’ve been working on a multi-generational home on a rural site for Morgan and Stephanie. Owner Morgan is a lecturer in electrical engineering, with a background in industrial product development and IT. He totally ‘gets’ prefabrication – so using SIPS on their home was an easy decision to make. Stephanie’s parents live in the existing dwelling, and the new Minor Dwelling has been created for their extended family next door
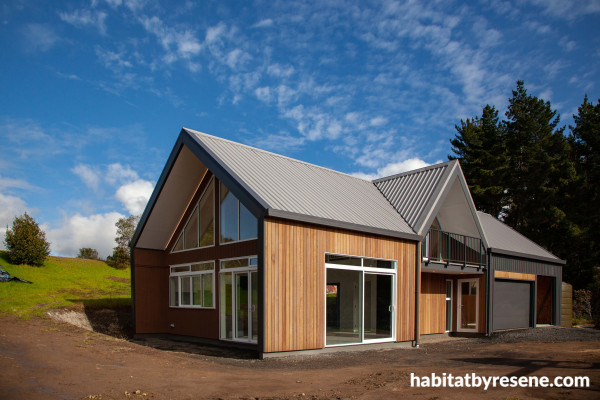
The plywood cladding for Tonia’s new project is stained in Resene Woodsman Pickled Bean.
They had already conceived of the barn form and general principles of the building at resource consent stage, so our task was to take this great thinking, optimise the plan, create the structural systems for prefabrication and make it more architectural.
A dormer window and balcony were added to draw air and light into the roof space, and present a more natural entrance into the building. As living spaces were compressed, storage, the flow around and within the building and how it sat in the landscape relative to the main family home were all important considerations, as well as orientation for sun and wind (solar gain, cross ventilation and shading).
In total, the building comes to 180sqm. This includes the 65sqm of minor housing unit (at the eastern end), double-car garaging/workshop (at the western end) and loft mezzanines for ‘storage’ that look out over a void above both ends of the building.
Have you faced any challenges building during the pandemic?
Our team and clients have worked very closely together to ensure we navigated the huge (and unforeseen) difficulties around lockdowns, isolation, material supply chain issues, price rises and general uncertainty.
Early on, I sat down with Stephanie and Morgan and reviewed how we would work to ensure that we could create the home they wanted while not blowing out their mortgage and budget in the face of this unprecedented uncertainty. As they were more than capable, (and very hands-on), we identified key areas where Morgan could be involved with our build team, and other areas where we would empower them to make key decisions, and roll their sleeves up to share the workload. Painting and decorating were one area they could save.
We sourced materials for them, provided technical guidance and ideas, as well as student labour to reduce what was still a fairly large undertaking.
As well as saving the client’s money, this was hugely empowering, and means that the clients are really invested in every detail of their home.
The use of Resene paint throughout reflects key ideas I have used previously on other projects, including our home, meshed with their enjoyment of the texture and finish created by the SIPS.
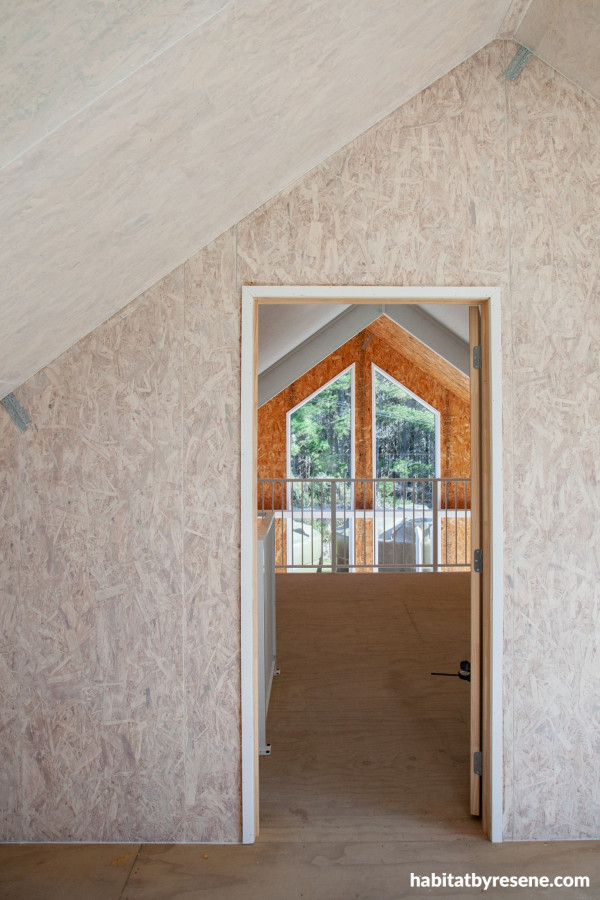
Resene Colorwood Whitewash has been applied directly to the OSB (inside of the SIPS panels) in this new build, currently under construction. The steel structures in the roof have been painted in Resene Lustacryl tinted to Resene Quarter Merino
In the minor dwelling, Morgan played with the level of sanding and limewashing on various surfaces of the ceiling and walls and used a dark colour for the wall immediately behind the television.
The steel structure was fairly ‘chunky’ so to minimise its dominance on the space, we painted it a light colour to tie in with the whitewash – Resene Lustacryl waterborne enamel in Resene Quarter Merino.
When the cedar cladding took as long as the client’s new baby to arrive on site, we had to amend some of the exterior cladding to a different product. This was coated with Resene Waterborne Woodsman Natural (which has yet to receive its final coat) – which will continue to be applied over the years for future maintenance.
What are your favourite Resene colours and what do you like about it/them?
I love bright and varied colours – perhaps I lack the restraint for white-on-white!
But my go-to on plywood and OSB (SIPS inner skin) is Resene Colorwood Whitewash with or without a clear coat on top. I love that this finish takes natural materials that would normally ‘yellow’ with UV over time and gives them a softer and more ‘refined’ hue, while still showcasing the natural woodgrain and patterns of the base material.
Designer maker Tonia Williams, Vitruvion www.vitruvion.co.nz
Images Helen Bankers www.helenbankers.com, Darren Clayworth www.realpropertyphotography.com, Anja Gallas www.anja.co.nz
Published: 19 Jul 2022





