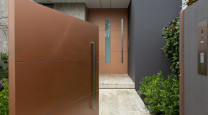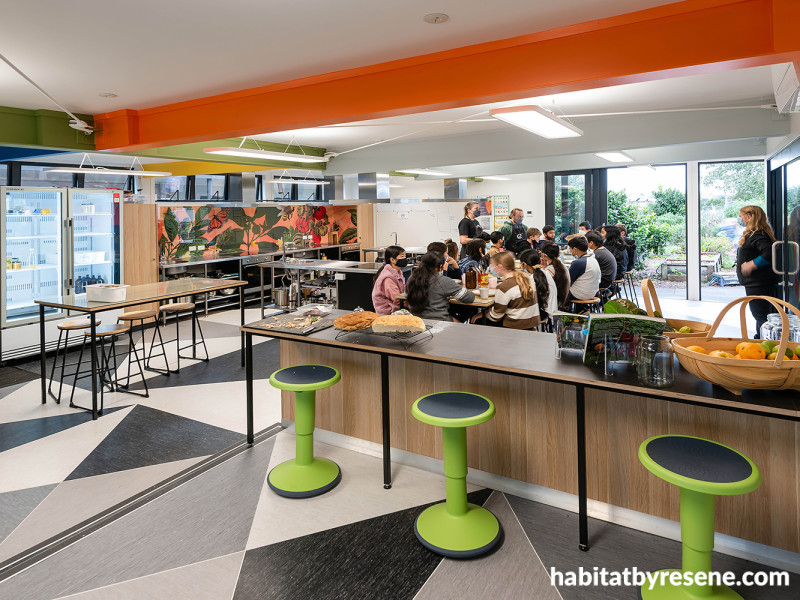
Project spotlight: From classroom to culinary theatre
14 Jan 2025
Ministry of Architecture + Interiors has reimagined a disused area of a school, once home to 1960s toilets, into a vibrant, purpose-built culinary hub. Working closely with the school’s leadership, teaching staff and Board of Trustees, the project relocated the Food Technology program from an upstairs classroom to a central ground-floor space, aligning with the school’s shift towards a holistic Garden-to-Table approach. This innovative curriculum teaches life skills, promotes self-sufficiency, and fosters a connection to the environment through sustainable food production.
The reimagined space combines functionality and creativity. Structural engineers, kitchenware suppliers and teaching staff collaborated to develop a design that prioritises indoor-outdoor flow to the adjacent garden. The addition of stacking sliding doors seamlessly integrates the classroom with the garden, where students grow and harvest seasonal produce. The layout, inspired by MasterChef, encourages teamwork and culinary creativity. A central ‘performance space’ with colourful beams and striking artwork provides a theatrical setting for students to showcase their skills.
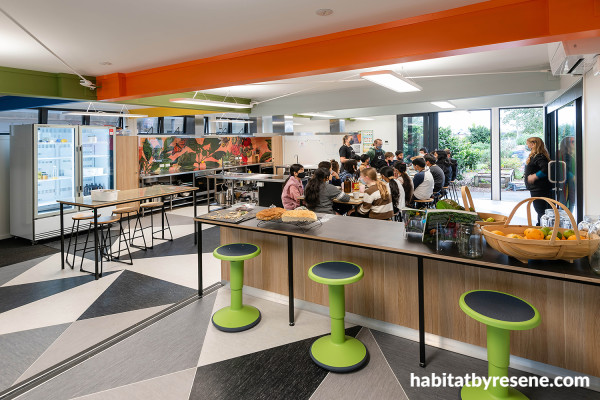
This fresh and vibrant culinary space is now painted in bright shades of Resene Koru, Resene Adrenalin and Resene Bright Spark, withthe ceiling in Resene White.
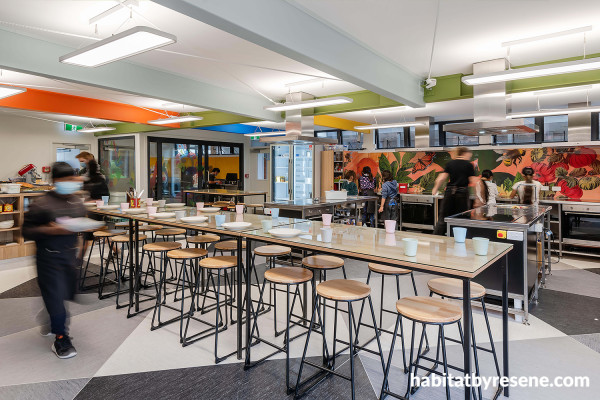
Playful hues in Resene Koru, Resene Adrenalin, Resene Bright Spark, Resene Splish Splash and Resene Poppy bounce off the ceiling beams providing an energetic and uplifting space for young minds.
The design team chose a neutral backdrop with Resene Half Merino painted on plasterboard walls and trims and Resene White for ceilings, allowing the vibrant colours on the beams to take centre stage. These colours – Resene Koru, Resene Adrenalin, Resene Bright Spark, Resene Splish Splash, Resene Poppy and Resene Ballerina – mark the new steel elements, adding a playful yet purposeful aesthetic. The beams are not just structural but also serve as visual and educational tools, reflecting the craftsmanship and focus of the space.
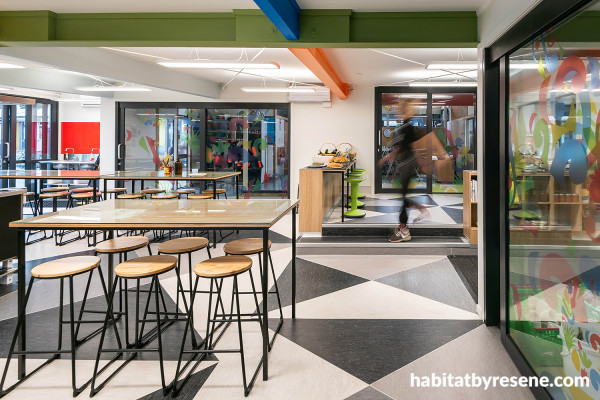
By using a neutral on the walls, Resene Half Merino, the vibrant colours stand out and add fun and interest to the new learning space.
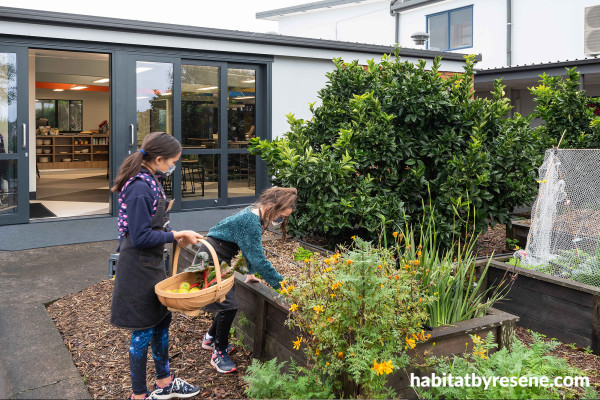
Students implementing the garden-to-table approach by picking fresh produce to use in the new culinary space.
Repurposing the old toilet block posed challenges but also aligned with the school’s sustainability goals. Transforming the underutilised space into a lively educational hub demonstrated the value of reusing existing building stock. The result is a modern, colourful and flexible environment that enhances the school’s focus on community, creativity and environmental consciousness.
The renovation exemplifies how thoughtful design, combined with Resene’s durable and vibrant paints, can elevate a space from functional to extraordinary.
images Paul Ellis
build Lisk Construction
Published: 14 Jan 2025





