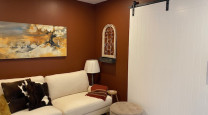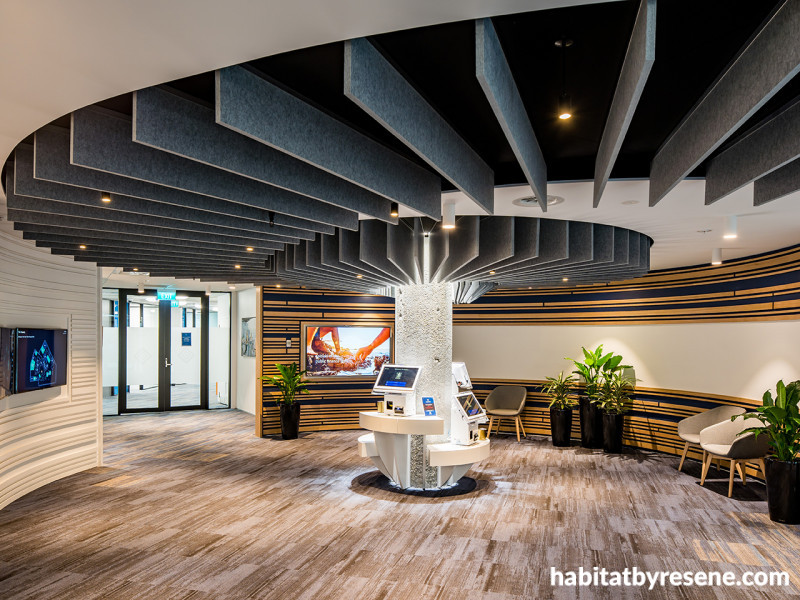
Strong symbolism and rich Resene colours crown The Treasury’s fit-out
10 May 2021
Tikanga Māori is at the heart of the fit-out of Te Tai Ōhanga The Treasury New Zealand as part of a new design which even features its own wharenui (meeting house).
The Treasury is New Zealand's lead advisor to the Government on economic and financial policy. The treasury’s wharenui – named Ngā Mokopuna a Tāne (the grandchildren of Tāne) – is a key part of the design concept. Ngā Mokopuna a Tāne signifies the next generation of New Zealanders and connects the treasury, which dates back to the Treaty of Waitangi in 1840, to generations past.
Claire Deacon of Workspace Architects worked with Māori advisors and senior Treasury staff to create the office’s design concept, which draws on Māori mythology to create layers of cultural meaning. The design uses a Resene colour scheme to represent Aotearoa’s earth, land, sky and stars across the 9000m2 building’s four storey floorplate.
Each level of the building features a distinct colour schemes: yellow was used for level four, which represents the stratosphere/stars in Resene Wild Thing and Resene Sweet Corn; Resene Seachange and Resene Botticelli blues are featured on the ‘sky’ floor; the ‘land and sea’ floor glows with the bright greens of Resene Wild Willow and Resene Hypnotic; and the ‘earth’ floor is grounded in Resene Party Animal and Resene Touche oranges.
“As Tāne has his roots in the earth and his head in the heavens, the four colours used throughout the fitout follow the journey from the earth to land, sky and stars,” explains Claire. “All elements of the fitout, from floor tiles, lighting, kitchen splashbacks to meeting rooms and soft furnishings have been colour themed across each floor.”
The wharenui and parts of the adjoining meeting rooms feature a ceiling painted in Resene FilmPro Black to represent the night sky and beautiful carvings crafted by master carver Fayne Robinson (Ngāi Tahu – Ngāti Māhaki, Ngāti Waewae; Ngāti Apa ki te Ra To – Puahaterangi). Fayne’s magnificent work is showcased and protected with Resene Aquaclear to keep it looking great for years to come.
Claire says that working with master carvers and kaumātua was vital in ensuring that the old and new elements blend seamlessly together and make use of technology to make it a truly multipurpose space. “It is a space for staff use as well as formal meetings. Choices were based around tikanga and consideration of the gathering of manuhiri and tangata whenua.”
Anyone who has worked on the design of a public institution understands the challenges that can be presented through stakeholder engagement, and the ability to weave all those stakeholders’ ideas together into an authentic expression of new government space takes a truly collaborative effort and plenty of expertise. It was a workshop participant who came up with the idea of connecting the four levels with a pou (carving) on each level, coloured thematically. The pou incorporate designs from the wharenui's central poupou (wall panel) and heke (rafters) to create cohesion between the four levels, and the suggestion ended up being integral to the project.
With over 25 years under its belt, Workspace Architects has some impressive projects in its portfolio. But creating a modern design solution for The Treasury that highlights all the people that the project serves within a specialised flexible workplace is sure to be a crowning achievement for the studio for many years to come.
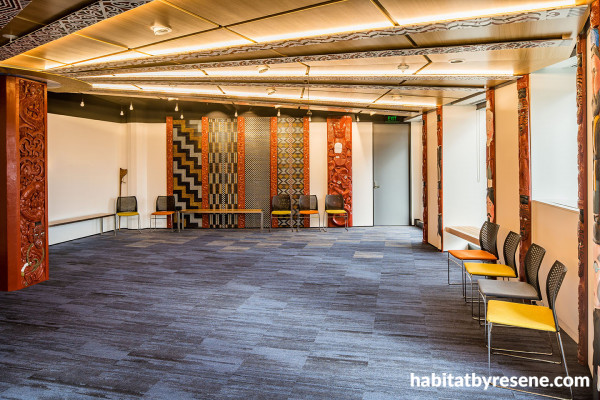
Claire and her team worked with master carver Fayne Robinson to plan the ornate carving and pou in the wharenui. The wooden panels and carvings that decorate the ceiling and walls are protected with Resene Aquaclear and are contrasted against the Resene Alabaster walls. Parts of the ceiling are also painted in Resene FilmPro Black to represent the night sky.
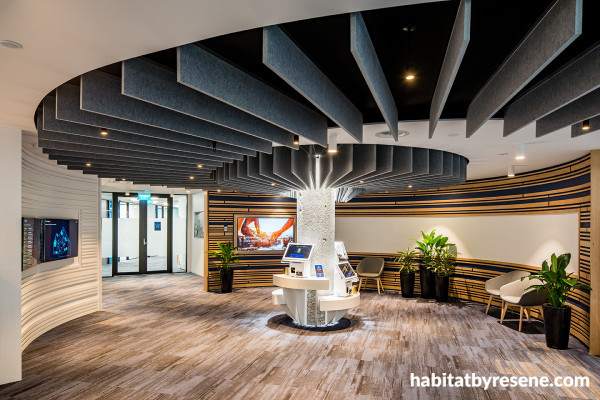
The structural column in the centre of the reception posed a challenge for Workspace Architects. They turned the beam into a design feature by creating a koru ceiling design using felt fins which are offset against the Resene SpaceCote walls in Alabaster.
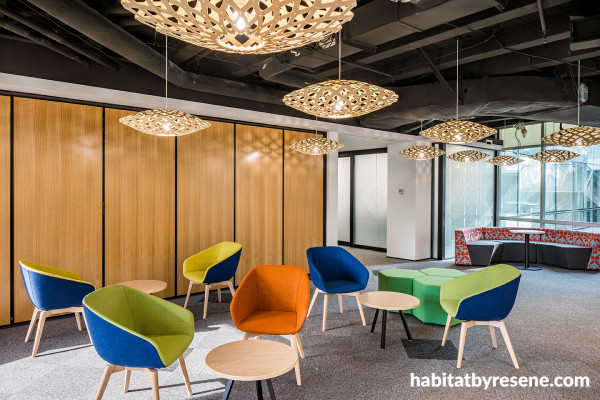
The wharenui includes several different meeting areas and rooms which makes the space extremely multifunctional. The ceiling is painted in Resene FilmPro Black to contrast and highlight the David Trubridge pendant lamps. The wooden panelling is protected in Resene Aquaclear.
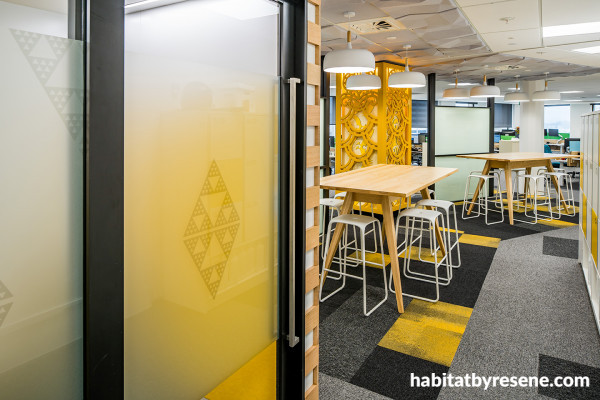
The fourth floor is painted in a luminous scheme inspired by the night sky including Resene Wild Thing and Resene Sweet Corn on the central pou, which connects all the floor levels. The walls are in Resene SpaceCote tinted to Resene Alabaster.
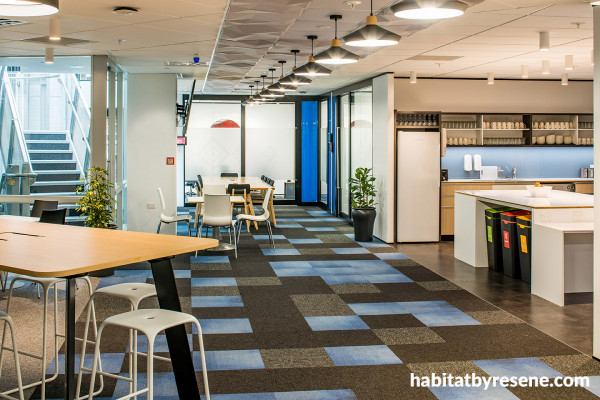
The sky level of the building is represented with use of atmospheric blues Resene Botticelli on the doors and Resene SpaceCote tinted to Resene Seachange on the kitchen splashback with cabinets painted in Resene Half Tuna. The walls are Resene SpaceCote in Resene Alabaster which brings an enamel style toughness with a low sheen finish. Blue chequered carpet was chosen to complement the Resene blues on this level.
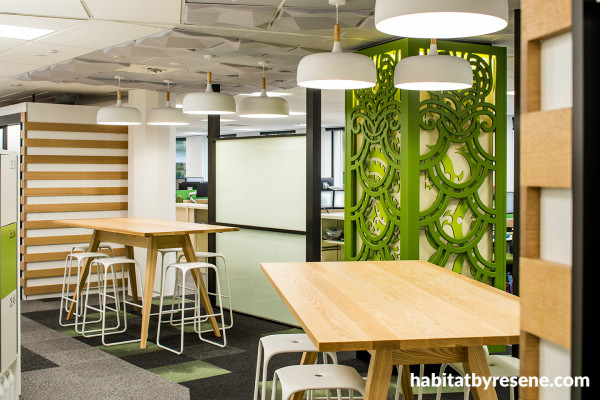
The land and sea level is painted in vibrant greens Resene Wild Willow and Resene Hypnotic including the central pou, a design feature which connects this floor to the others. Walls in Resene SpaceCote tinted to Resene Alabaster offset the colour theme and the wooden panelling, which is protected with Resene Aquaclear.
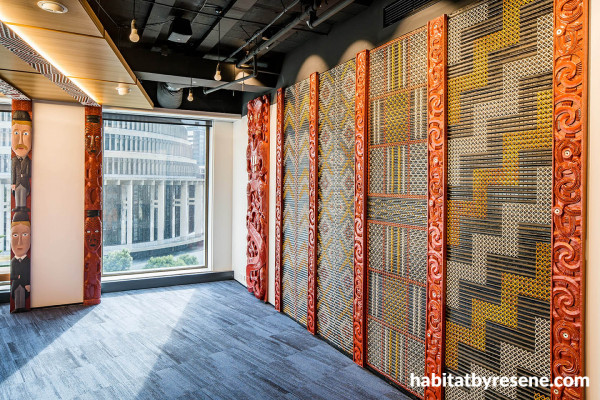
Master carver Fayne Robinson’s impressive work is showcased and protected with Resene Aquaclear to keep it looking great for years to come. Walls in Resene Alabaster, ceiling in Resene FilmPro Black.
design Workspace Architects
build L T McGuiness
painting Vietcom
signage/graphics Deneefe+Corada
joinery Ferndale Furniture
images Chris Burks
Published: 10 May 2021





