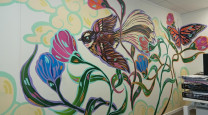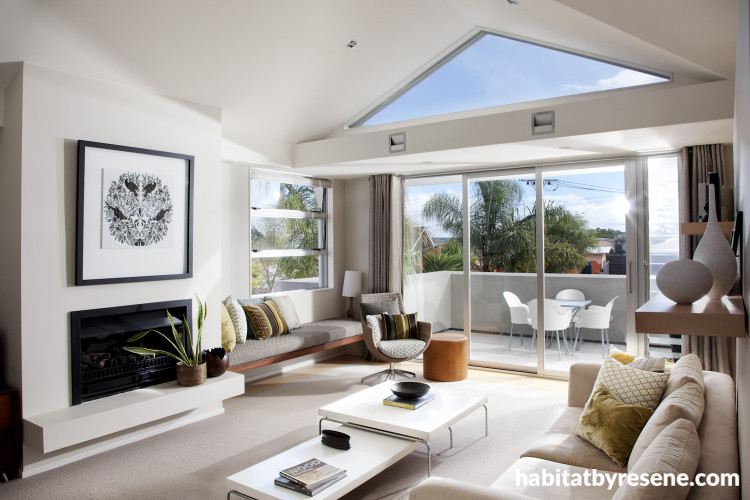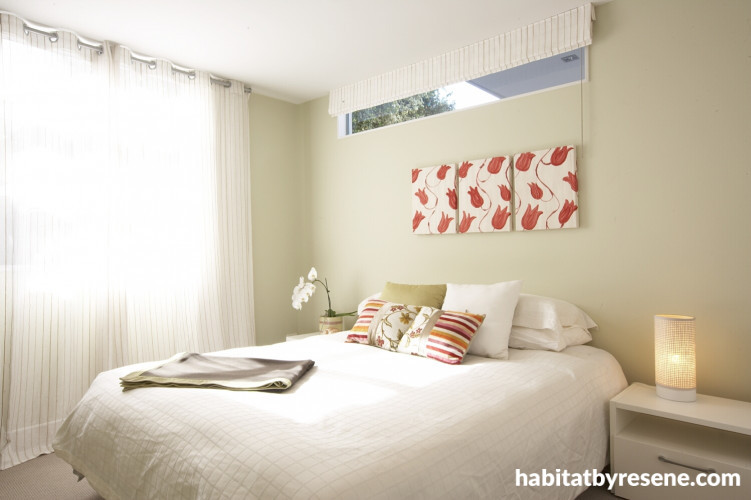Nicole's Suntrap by the Sea
Published: 31 Mar 2011
Do you have a home full of wonderful Resene paint and colour? Send us some snaps by emailing [email protected].
A home full of favourite things
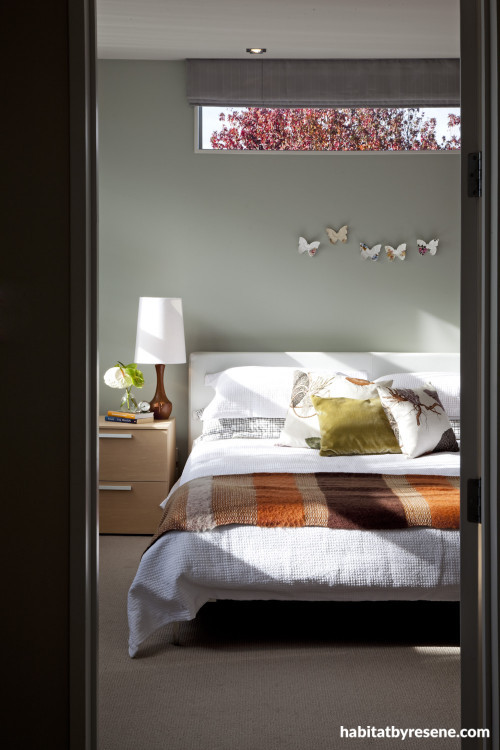
Ask Nicole what she loves most about her home and the list is long. Ah, the benefits of helping to design your own home! Do it right, and you get all of your favourite things in one place - which, in Nicole's case, means an abundance of sunshine, many cosy corners and lots of New Zealand art. "Grant McIntyre was the architectural designer, and the fit-out and soft furnishings were done by Trinity Interior Design, but I had a lot of input," says Nicole. "I wanted a home that was very light and warm, with indoor-outdoor flow. Somewhere people felt comfortable coming into. I didn’t want big areas, as I prefer more intimate spaces, so we were careful to create this whilst still maintaining a sense of spaciousness, which we did with high ceilings and lots of glass."
While Nicole knew exactly what she wanted her home to look like when it was built eight years ago, that look has evolved over the years because "there are always pieces I see and fall in love with, so the interior design style is fluid and constantly changes." On a trip to Australia, for example, she saw a rattan swivel chair, fell in love with the shape and comfortable seating, "and had it shipped home with no idea at that stage where it would live." It has since found a sunny spot in the living room.
Nicole is a great believer in making your home work around you, and not the other way around. "I think it’s important to not get too hung up on a style, but to incorporate those things that you really love and make your home yours," she explains. This avoidance of a matchy-matchy approach is what gives Nicole's home its charm. An orange and brown striped mohair blanket works surprisingly well with a soft blue-green Resene Tasman wall. Delicate porcelain butterflies provide perfect contrast to minimalist bedroom furniture. "I'm very fond of the butterflies above my bed that are cut out of antique saucers," notes Nicole. "They remind me of my childhood spent with my grandmother."
Why did you make the colour scheme choices you did? I really liked the soft tones of the colours. They are natural-looking colours. I wanted colour but for it not to be too dominant when you walked into the room. The colours also reflect the outside environment, again allowing the house to transition smoothly from interior to exterior.
Where did your inspiration come from? Because the house is by the sea, and is north facing, I wanted to create an informal, relaxed interior, more like a beach house that you just feel comfortable coming home to at the end of a working day. I love the sun, so it was important to create different seating areas you could move to and capture the sun, which is much appreciated through winter.
What was the biggest challenge? To be honest the whole process went exceptionally smoothly. Trinity made sure that all the decisions were made ahead of time and really took my ideas and turned it into a wonderful home to live in. I am sure that without their input it could have been very different as I wouldn’t have had the time to do it myself.
Which space do you get your greatest satisfaction from, and why? I really like the casual seating off the kitchen area. It gets all day sun and it’s where everyone gravitates to when they come over. The guest bedroom opening out to the pool is also a lovely place to wake up in - so I’m told!
What is your advice for someone trying to achieve a similar look? Getting professional advice on how to put it all together does help a lot, and working with a designer definitely helps inject another perspective and makes the process really enjoyable.
pictures Interior designer: Trinity Interior Design http://www.trinityinteriordesign.co.nz/ Architectural designer: Grant McIntyre, DesignConstructionHome Limited http://www.designconstructionhome.co.nz/ Photography: Dallas Pickering http://dallaspickering.com/ Additional photography by Jeff Brass
The art of dining
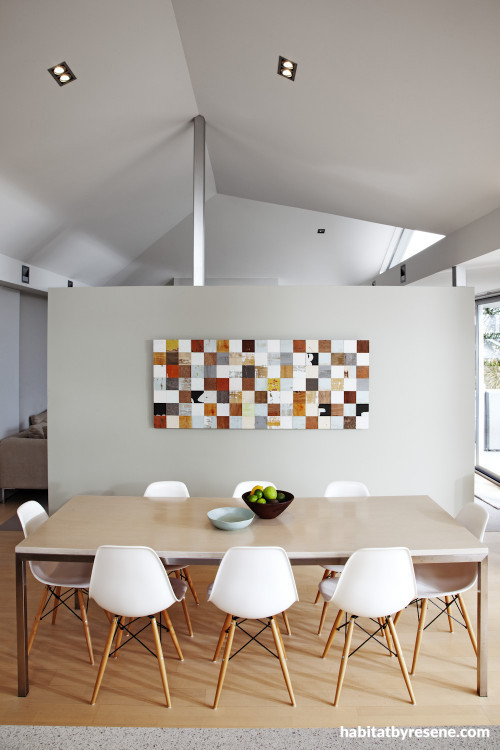
A dividing wall between the living and dining rooms, painted Resene Tana, provides the perfect backdrop for Nicole's much-loved Hope Gibbons art. "As soon as I saw it, I had to bring it home," says Nicole.
Making an entrance
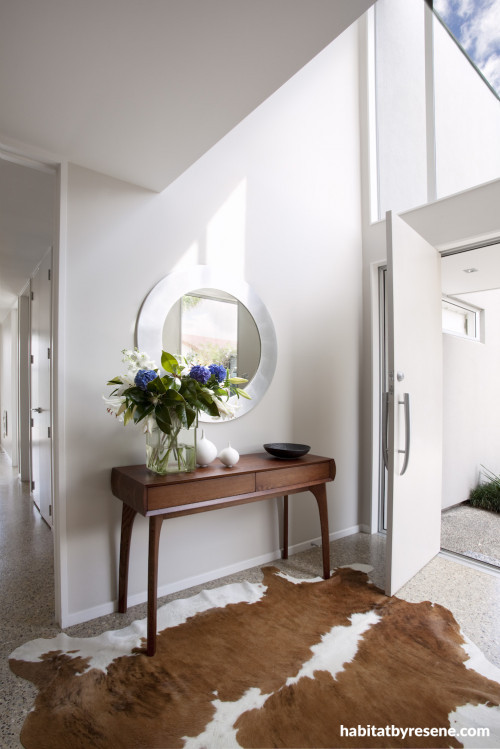
Resene Half Tea walls accentuate the light and airy spaces of Nicole's sunny home. A cowhide rug and oak table make the sunny entranceway as beautifully decorated as the rest of the house.
pictures Oak hall table from Freshwood Furniture http://www.freshwood.co.nz/native-timber-furniture.html
Sit and relax
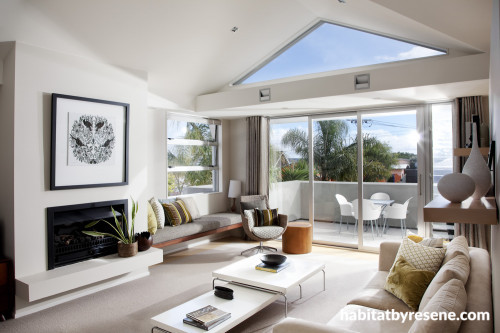
"As something different, we framed a Penny Stotter jigsaw that hangs over the fireplace," explains Nicole. "The built-in seat in the living room is a new addition and has made a difference to the feel of the room and created another cosy place to sit."
Be my guest
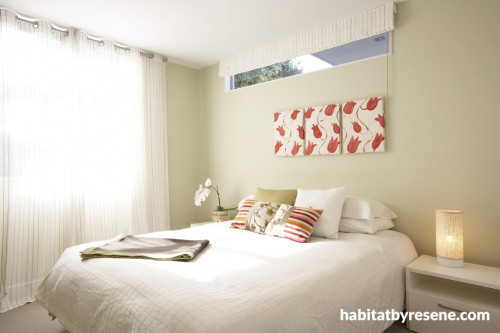
Both of the guest bedrooms are painted in soft blue-green shades, using Resene Pewter and Resene Zen.
Splashing out
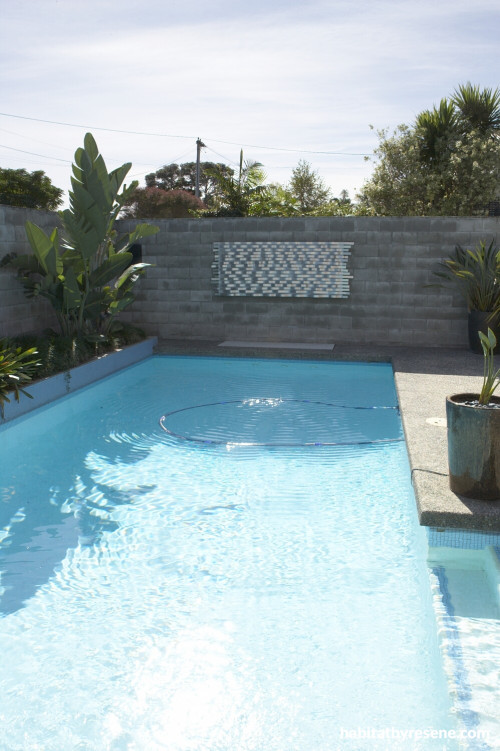
Shades of grey, blue and green continue in the garden outside, where the swimming pool is the central focus.
the look
If you're stuck on what
colour to use or need colour
advice, try out the Resene
Ask a Colour Expert service.
the look
If you're stuck on what
colour to use or need colour
advice, try out the Resene
Ask a Colour Expert service.


