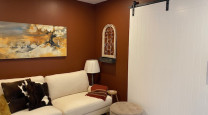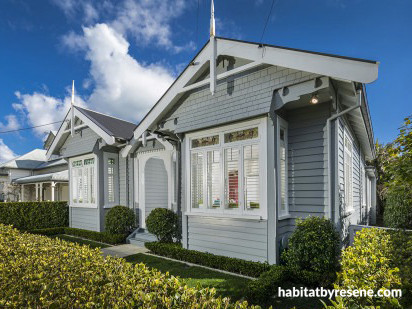
Fascias, Finials and Fretwork: Learn the features of a heritage home
20 May 2021
This country is home to 85,000 villas, most of which are yet to be upgraded or renovated, according to Renovate NZ. When wandering down any given road, it’s hard not to enjoy the quaint aesthetic these houses create, but not many of us know what the different parts of a heritage home’s exterior are called. If you’re thinking of renovating your villa, railway cottage or bungalow, it helps to know the different features of your home before you begin. We’ve compiled twelve common characteristics of these three types of heritage homes to get you started.
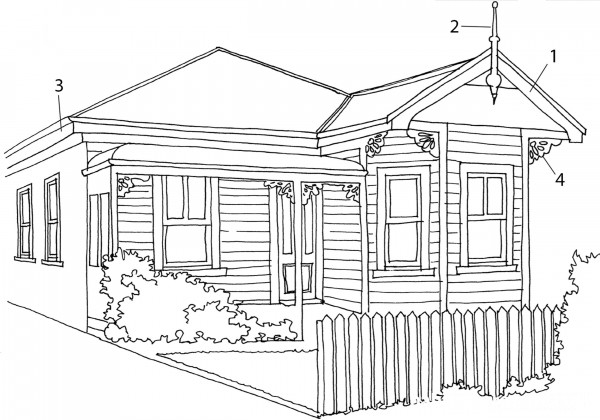
- Bargeboards: This is the moulding attached to the inner edge of the gable. The bargeboard is often intricately carved, but it’s not only there for looks. It helps strengthen and protect the gable, as well as hiding the ends of exposed horizontal timber.
- Finial: The roof finial is a small, decorative feature that is used to emphasise the apex of the gable. Historically, a finial was made from carved stone, but finials on early 1900s villas are often made from wood.
- Fascia: The fascia board is mounted at the point where the roof meets the outer walls. It is the board that carries the gutter and is often known as the roofline.
- Fretwork: Fretwork is the decorative edging found around the trim of the gables and porch roof. Most fretwork patterns are geometric in design and are made from wood or metal.
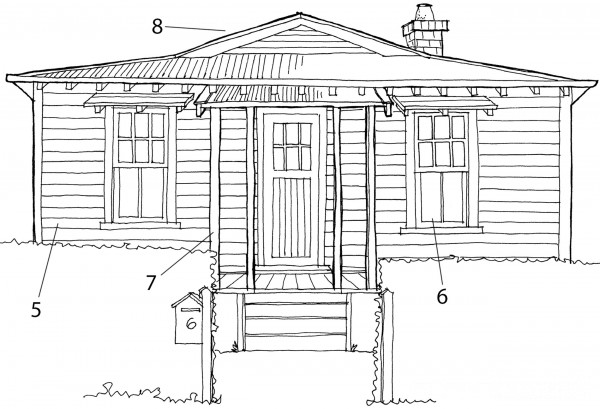
- Cladding: Cladding, also known as weatherboards, are the horizontal overlapping plain timber boards that make up the bulk of the exterior. Houses built around 1900 will most likely have weatherboards made from kauri, totara or rimu.
- Double hung windows: Double hung sash windows were developed in England in the late seventeenth century. They are comprised of one upper and one lower sash window, both of which can slide vertically.
- Column: Columns are the posts that support the porch. They are most often found on porches belonging to bungalows or railway cottages. Bungalows will often have columns of a more decorative nature with carved or tapered elements.
- Gable: A gable is the triangular peak of the exterior that often occurs between the edges of intersecting roof pitches. They often have contrasting cladding such as shingles. Villas normally have more prominent gables than the low-pitched roofs of bungalows.
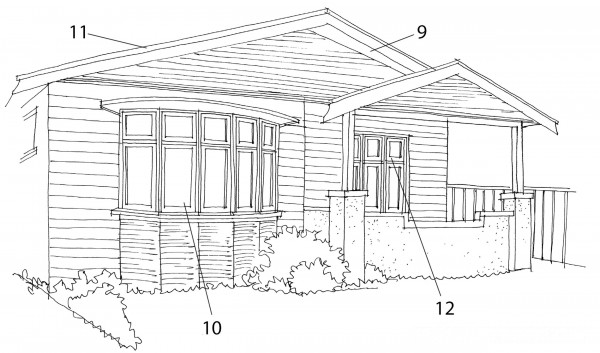
- Soffit: The soffit board is tucked under the fascia board. It covers the underside of the roof overhang. Also called an eave, the soffit is usually one of the more prominent boards visible from street level. Gable: A gable is the triangular peak of the exterior that often occurs between the edges of intersecting roof pitches. They often have contrasting cladding such as shingles. Villas normally have more prominent gables than the low-pitched roofs of bungalows.
- Bay window: A bay window is a window space that protrudes from the main wall of the exterior to form a bay in the interior room. It can be rectangular, arc-shaped or polygonal. Often the purpose of a bay window is to admit more light than a regular window that is flush with the wall line.
- Rake: Roof rakes are the exposed outer portion of the roof that extends from the eave to the ridge. An overhang on the rake is optional and the rake itself can sometimes have an intricate design.
- Muntin: The muntin is a bar or rigid support that sits between adjacent panes of glass. The muntin is made from wood or metal and acts as a support that holds the panes of glass in the window.
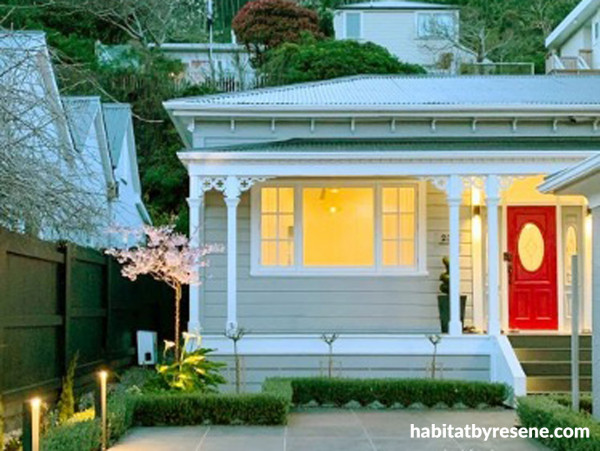
Hannah chose the memorable red hue of Resene Poppy for the front door of their Wellington villa. It makes for a beautiful feature against the exterior, which is painted in Resene Triple Rakaia with joinery in Resene Alabaster and complemented with a striking fence in Resene Black.
Choosing colours for your villa or heritage home: You can choose a cohesive colour scheme for your villa in three easy steps. Here’s some ideas for getting the perfect palette with neutrals.
1: Choose a main colour for your weatherboards, such as warm Resene Tea or cool Resene Double Truffle. Use Resene Sonyx 101 semi-gloss waterborne paint or Resene Lumbersider low sheen waterborne paint.
2: Choose a lighter colour for your main trim, such as warm Resene Quarter Blanc or cool Resene Half House White. Use Resene Lustacryl semi-gloss waterborne enamel or Resene Enamacryl gloss waterborne enamel.
3: Choose a colour to add contrast for your smaller trims, fretwork and decorative moulding, such as crisp Resene Black White or striking Resene Nero. Use Resene Lustacryl semi-gloss waterborne enamel or Resene Enamacryl gloss waterborne enamel. For a front door, use Resene Enamacryl or Resene Super Gloss to emphasise the colour.
Get started with colour scheme pages
Resene has many great resources to help you get started building a colour scheme for your heritage home including pdf templates for common heritage home styles such as villas, bungalows and railway cottages. Click here
Published: 20 May 2021





