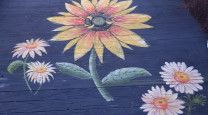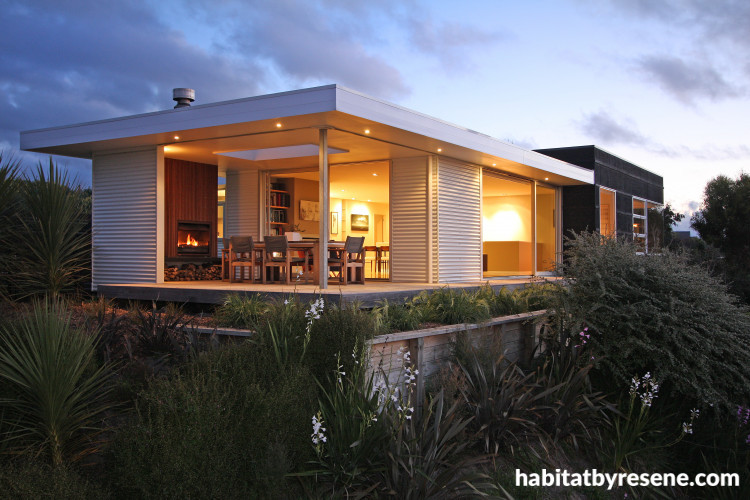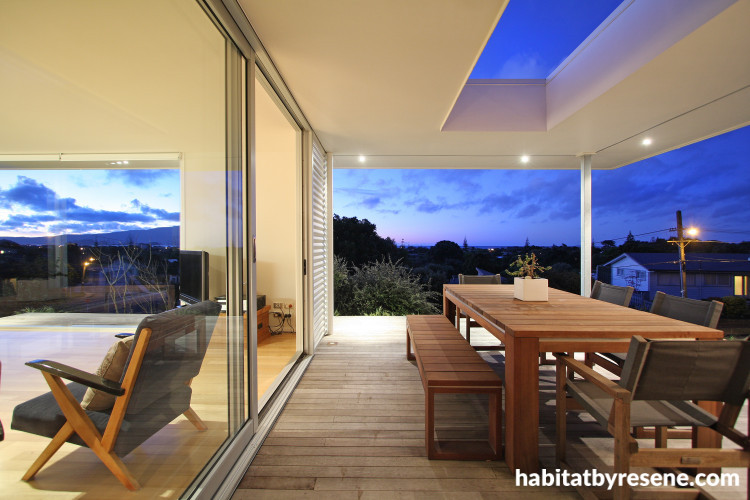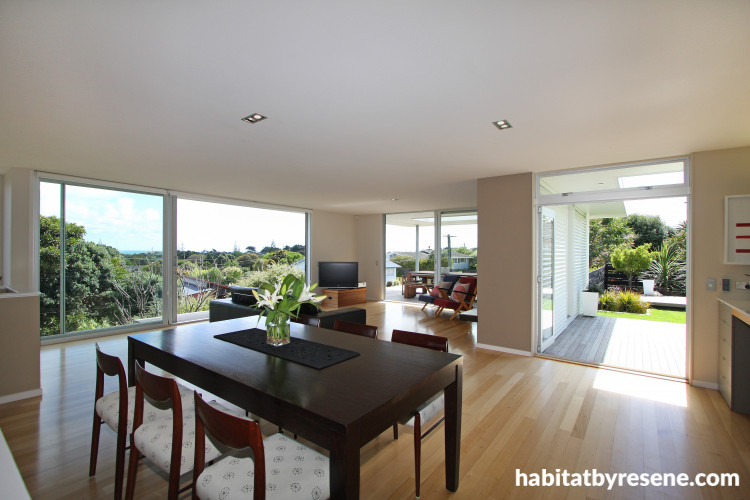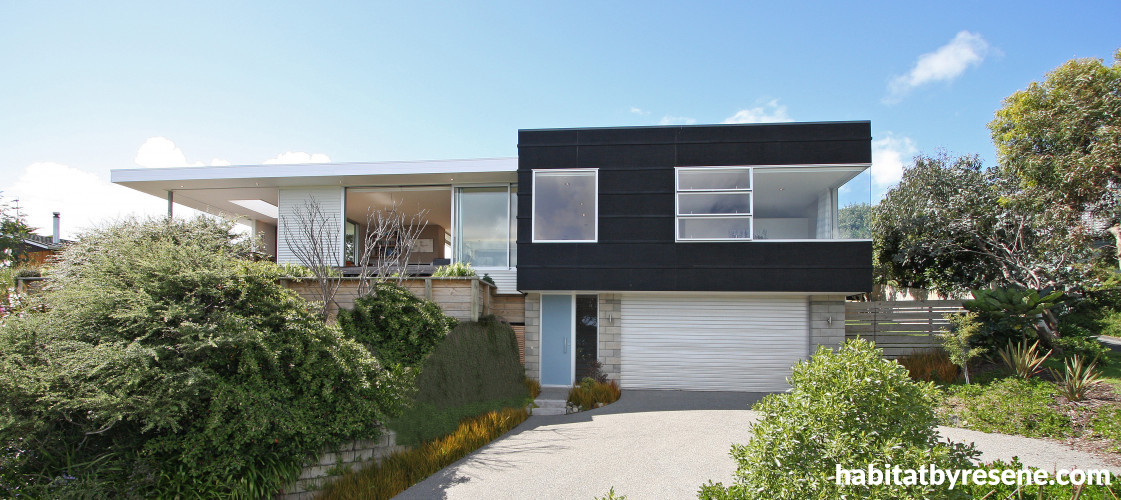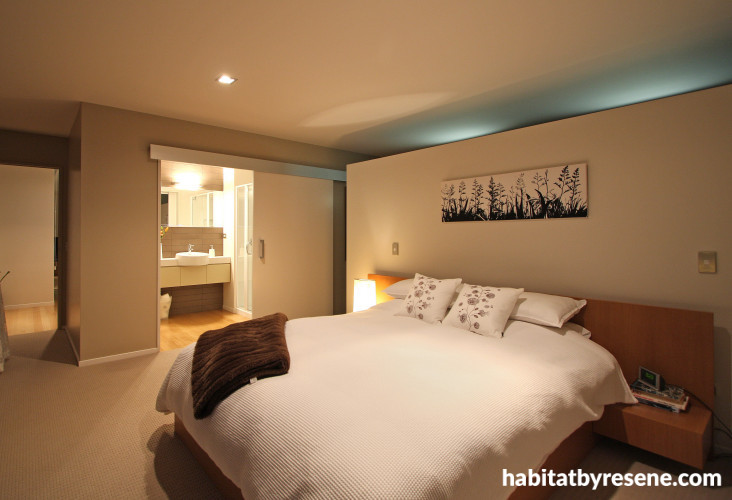Nathan and Tushka's Beach House
Published: 03 Mar 2011
Do you have a home full of wonderful Resene paint and colour? Send us some snaps by emailing [email protected].
A home inspired by sand dunes
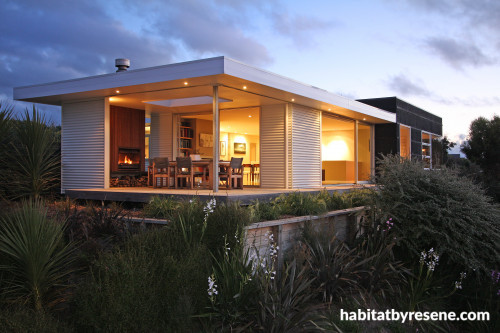
With a sky-blue Resene Tsunami front door and an interior palette of seven sandy paint shades, Nathan and Tushka's relaxed, open-to-the-elements house at Waikanae Beach is perfectly at home in its beachscape setting. Although the couple originally built it to sell on, they enjoyed living in it so much that they ended up staying for five years, only recently moving out. "We loved the coastal views, and the home was perfect for us, our two dogs and young daughter," says Tushka. "The house itself only had a small footprint, but it felt like a much larger home because of the efficient spatial planning - no space was wasted."
What did you want to achieve with your house, in terms of interiors? A light, airy, natural, liveable space. A modern beach interior, where the views and the outdoor connections to the garden areas were the focus.
Where did your inspiration come from? Definitely the coastal hues of the dunes, vegetation and seascape, as well as the ever-changing climatic conditions of a coastal context. The architecture of the home was a modern reference to the beach bach vernacular – ply and corrugated cladding, flat roof, etc.
Why did you make the colour scheme choices you did? I like to work with neutrals, and add depth through natural materials, accent colours and textures. Generally we wanted a light and airy interior aesthetic, but we added depth and interest with darker coloured tiles and finishes, as well as using natural materials such as solid timber flooring and cabinetry.
Which space did you get your greatest satisfaction from? There were two spaces that we felt worked extremely well. The open plan living/dining and kitchen areas maximised the views to the coast and had seamless connections to outdoor spaces, which allowed us to maximise our outdoor living and escape the wind when we needed to. Our master bedroom was also a lovely space; it was located away from the other bedrooms and allowed us to retreat and enjoy the ever-changing views to Kapiti Island and the South Island.
What is your advice for someone trying to achieve a similar look? The look of this home was strongly influenced by the hues found in the coastal environment. I would say that perhaps a good start would be to select a palette of neutrals that work with your home, the environmental context and your taste, then take cues from the environment for your accent colours and materials and for a bit of drama here and there.
pictures Architect: Space Architecture http://www.spacearchitecture.co.nz/
Under the night sky
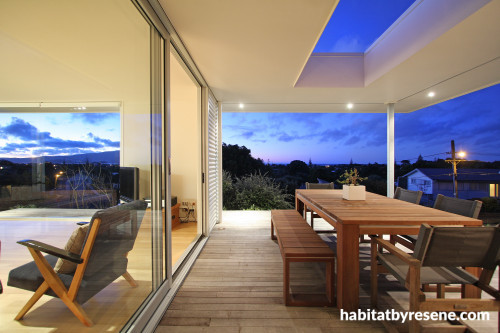
A skylight above the outdoor table adds interest - and a view of the heavens for diners to enjoy. There is also an outdoor fireplace at one end of the table, so that the deck area can be enjoyed year-round.
Going with the flow
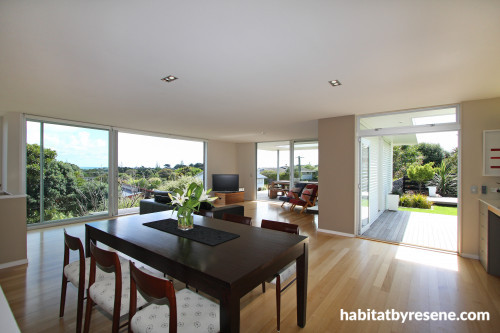
The open-plan living/dining/kitchen area was one of the family's favourite spaces in the home, with its coastal views and indoor-outdoor flow.
Blue sky thinking
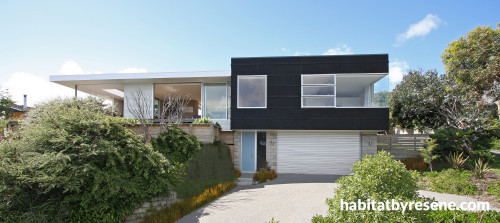
The front door, painted with Resene Tsunami, echoes the blue sky above.
Bathed in light
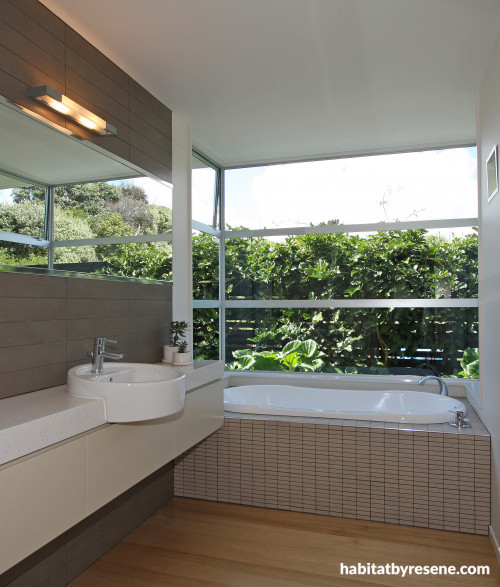
Even the bathroom (painted, rather aptly, in Resene Soapstone) has a sense of connection with the outside environment.
Peaceful retreat
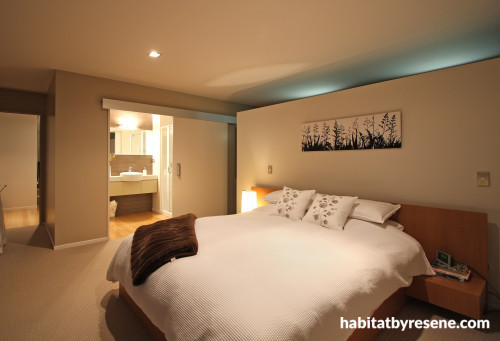
The master bedroom, painted in Resene Blanc and Resene Soapstone, is located away from the other bedrooms and has views to Kapiti Island and the South Island.


Resene Double Drought
the look
If you're stuck on what
colour to use or need colour
advice, try out the Resene
Ask a Colour Expert service.


Resene Double Drought
the look
If you're stuck on what
colour to use or need colour
advice, try out the Resene
Ask a Colour Expert service.


