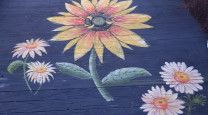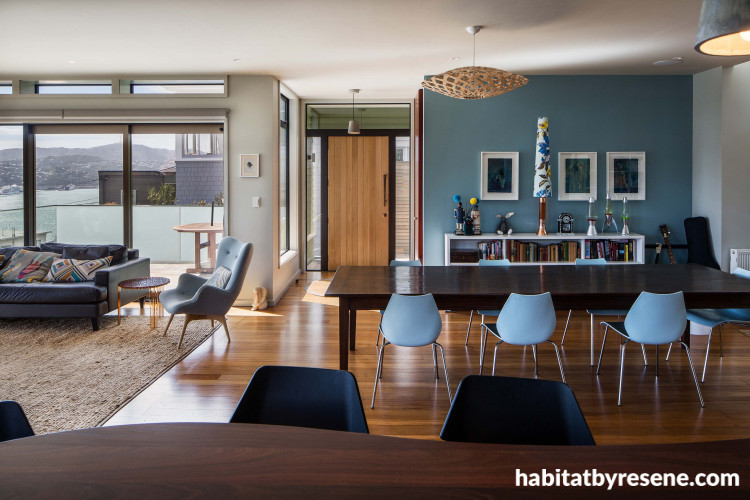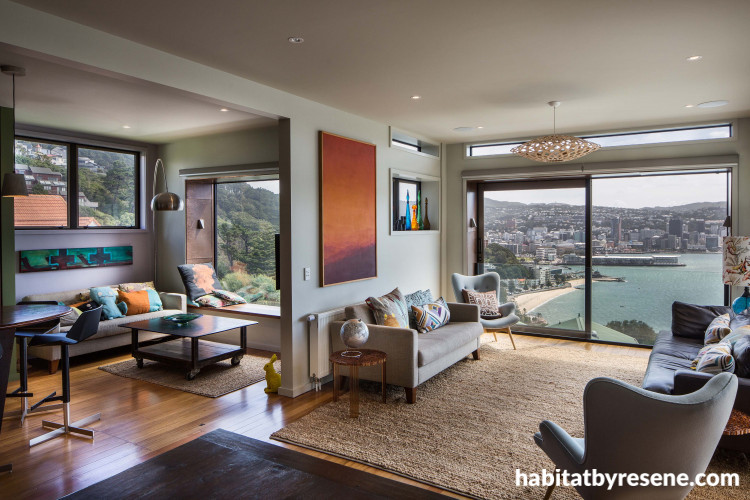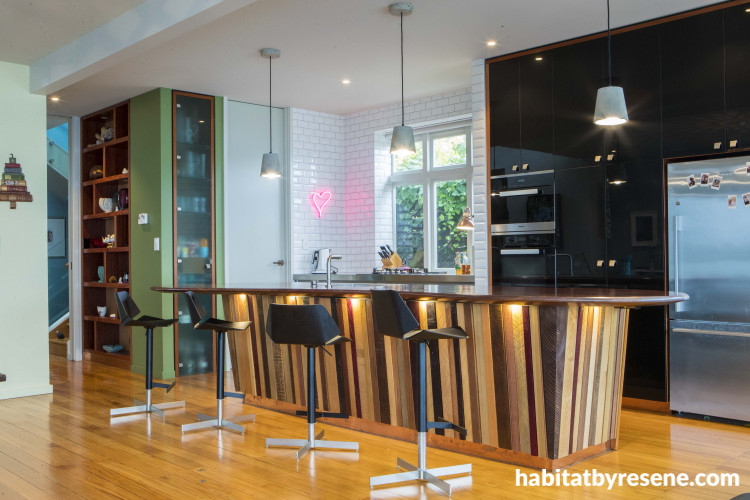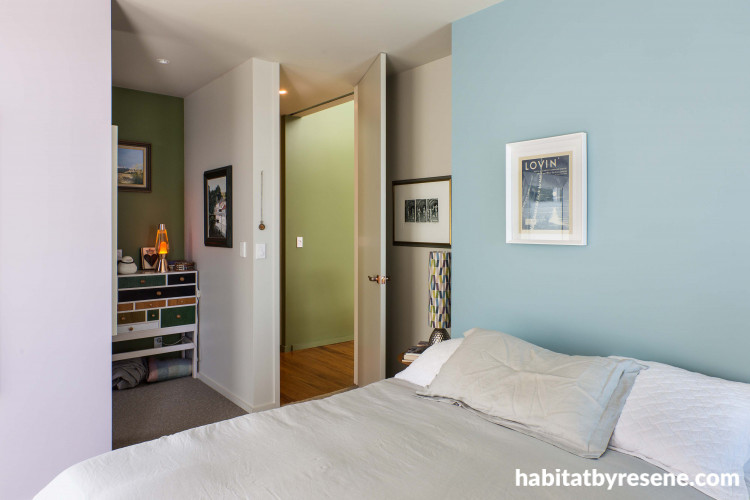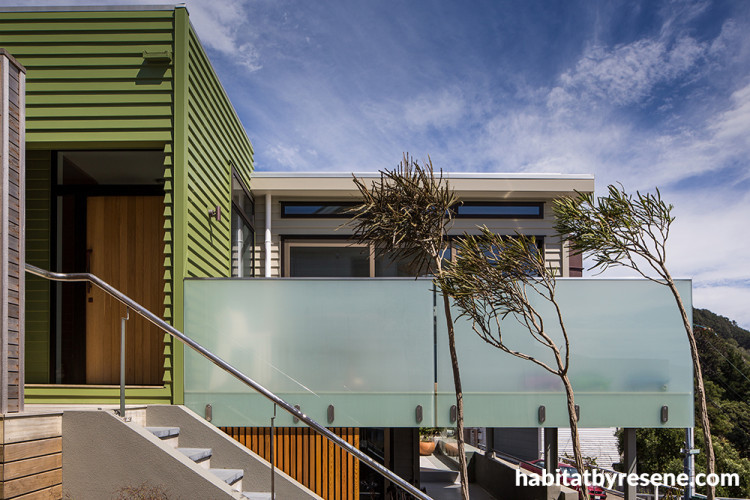John goes vibrant with harbour side views
With walls swimming in vibrant Resene blues and jewel-toned greens to reflect the views of the Wellington harbour, the colour palette of this home is a world away from its owners’ previous homes… painted in 50 shades of white.
Designed by John Mills, the Roseneath home won a Colour Maestro Award in last year’s Resene Total Colour Awards. While the owners were a little surprised by his colour choices when he first presented it to them, they trusted him – and are glad they did.
The resulting four-level home is a riot of beautiful blues and greens, from Resene Endeavour to Resene Woodstock, alongside more subtle shades of lavender, grey and lemon.
“The hero of this house is the expansive harbour view,” says John. “So, while I didn’t want the interior palette to detract from that, there was an opportunity to not only enhance what was going on outside but also to create a cooler look and feel, because this is a very warm house.”
Externally, the use of two colours (Resene Crisp Green and Resene Tea) helps to express the form of the build and highlight the entrance, says John.
While colour was a notable change in the home renovation, the biggest change was in the living area on the first level. “It just needed a little tweaking to make it work for our family,” says the owner, who bought the house primarily because of its views and all-day sun.
Four walls were removed and the entrance was repositioned closer to the street, re-aligning the dramatic black kitchen along the southern wall and cribbing space from the previous kitchen to create a pantry.
It improved the flow as well as allowing the family space to spread out. They were also able to reclaim a 3.2m long dining table that they’d had made for their previous larger home out of storage.
John also had an open brief to create the striking mahogany kitchen island made by artist John Calvert. The front of the 4m long worktop comprises planks of native wood (stained and urethaned in various Resene products) and a copper toe-kick, which adds texture to the space.
John’s design included extending the living space 2.5m over the existing deck and adding a new deck to the side of the house which is better sheltered from the prevailing northerlies. Now 2.4m high glass doors provide unrestricted sea views.
John added two projected copper-clad bay windows, as a nod to the home’s original bay windows. The copper, which is designed to weather with age, evokes a maritime feel and provides a striking connection with the ships that pass across the bay below.
Because the owners see themselves using the house as an apartment once their children leave home, the master wing is located on the same level as the kitchen and living spaces.
Large sliding doors close off the space when the couple want privacy. “When the kids aren’t here we can live entirely on this level.”
The original master bathroom was completely gutted, including replacing the bath with a generous shower. Space borrowed from the original bathroom allowed for a bank of ceiling-high storage cupboards that run the length of the hallway. A second compact bathroom was painted in lavender Resene Alluring, which contrasts nicely with bright orange vintage Scandinavian pendant lights.
With the revamped living level now flooded with natural light, the rest of the house needed to be given the same treatment. Large skylights and glass balustrades were added on the two internal staircases, which also increased the sense of space.
A large roof deck which uses previously inaccessible space has proved a hit with family and friends. With its sweeping views over Oriental Bay across the harbour to the Hutt Valley, it’s easy to see why.
While it took a year to achieve their dream house, the owners say the renovation journey was relatively painless. “If you’d told me a few years ago I’d be living in a house with bright blue and green walls, I would have probably laughed at you. But it really works in this house and I’m definitely a colour convert.”
Published: 12 Apr 2018
Do you have a home full of wonderful Resene paint and colour? Send us some snaps by emailing [email protected].
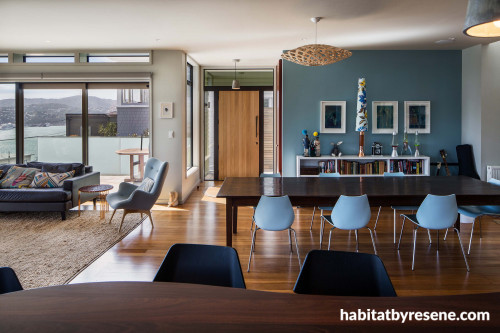
The multi-level Wellington home boasts beautiful harbour views. To reflect this, architect John Mills included vibrant Resene blues and green in the renovation. The feature wall is painted in Resene Bermuda Grey. The walls on the left are painted in Resene Half Fossil, and on the right painted in Resene Half Robin Egg Blue.
pictures
Paul McCredie and Nicola Edmonds
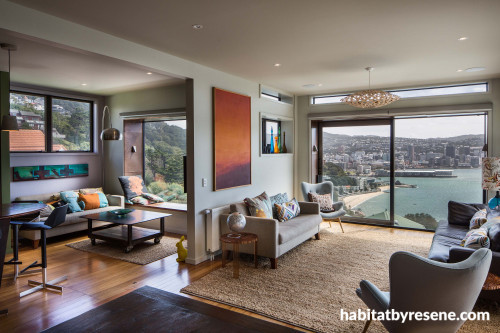
The vibrant colours on the feature walls are complemented by grey neutrals. The walls in the living area are painted in Resene Half Fossil.
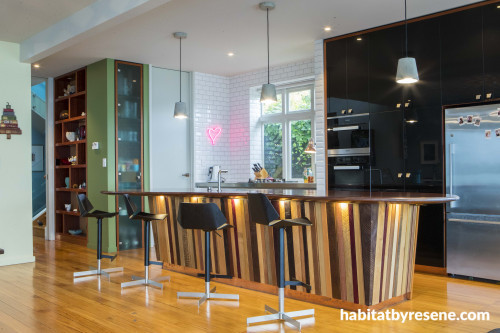
The kitchen is fitted with a dramatic island, with timber stained in a range of Resene Colorwood wood stain colours and urethaned in various gloss levels. Resene Woodstock is used on the wall to the left, with Resene Half Robin Egg Blue to the extreme left.
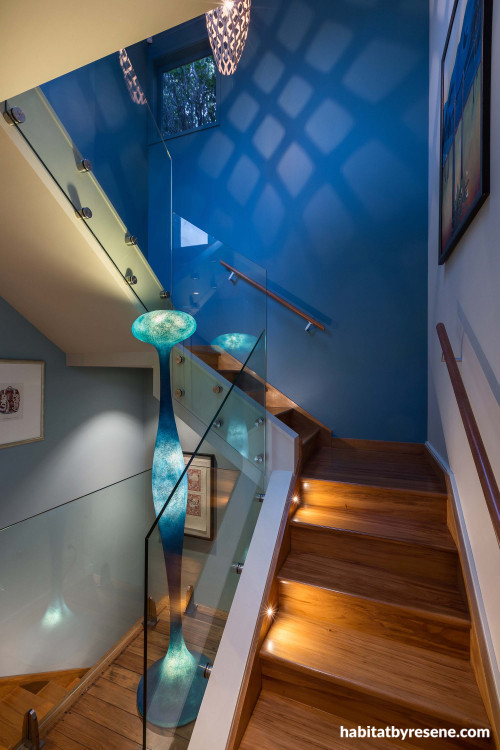
The stairwell was renovated to bring in more light to the area, by building in glass balustrades and skylights. Resene Endeavour on the walls brings drama and interest.
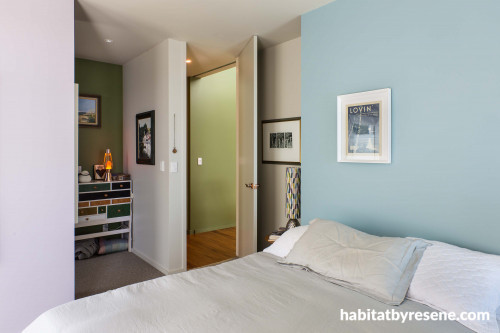
One of the bedrooms, featuring softer blue Resene Cut Glass.
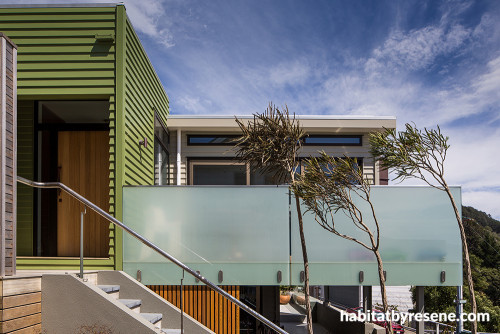
Resene Crisp Green helps define the home’s entrance. The other weatherboards are in Resene Tea.


Resene Half Robin Egg Blue
the look
If you're stuck on what
colour to use or need colour
advice, try out the Resene
Ask a Colour Expert service.


Resene Half Robin Egg Blue
the look
If you're stuck on what
colour to use or need colour
advice, try out the Resene
Ask a Colour Expert service.


