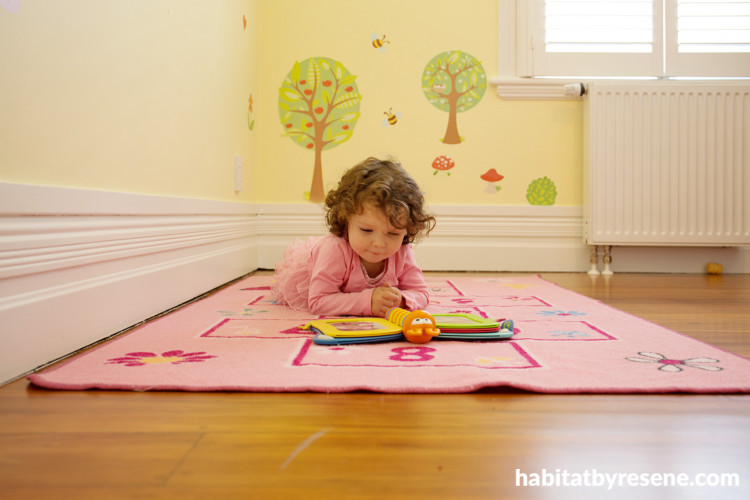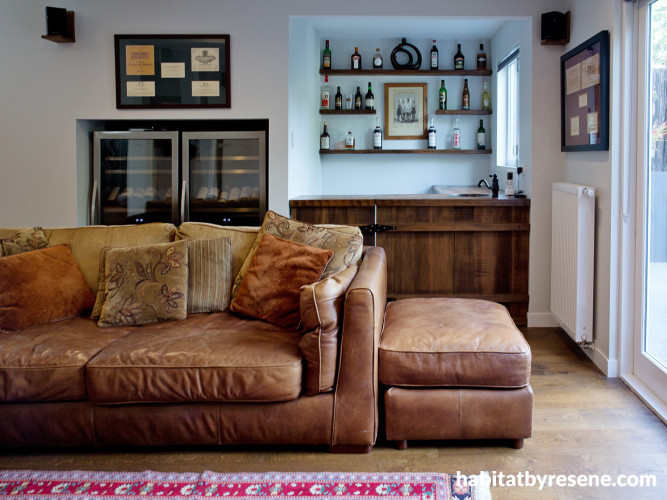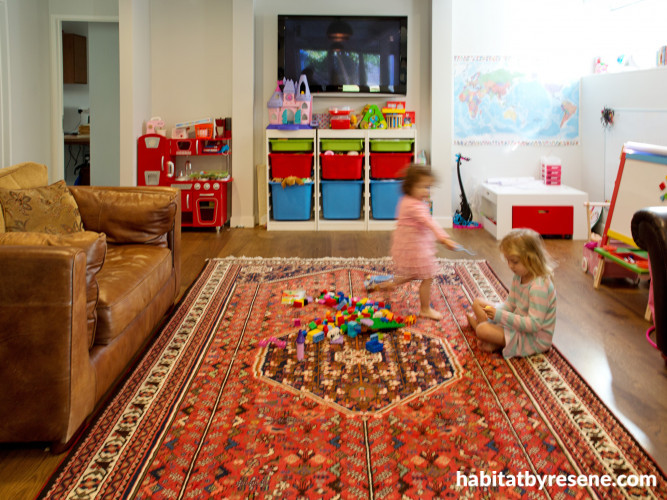Paul and Sheree didn’t let distance stop their rejuvenation of this Mount Eden villa
Paul, a Chartered Accountant who now runs his own consulting firm, 5th Green, and Sheree, a legal contractor, spent 15 years living and working in London before returning to New Zealand in 2014. Six years prior, with the knowledge that they would eventually return to their Kiwi roots, the couple decided the time was right to invest in the NZ property market and find a suitable spot to come back to. During an online search, Paul came across a tired but liveable villa in Mount Eden, and the couple were instantly drawn to the home’s character features, Kauri floors and traditional fireplaces. After calling family in Auckland who gave the house a quick once-over and approved it was fit for purchase, Paul woke at 6am London time, dialled into the auction and successfully bought the property. The villa has since undergone an extensive renovation. With help from some talented architects and an elegant Resene paint palette, the house has been transformed from stale to stylish and is now a welcoming and functional family home.
Paul and Sheree wasted no time in getting their renovation plans drawn up. The original layout of the upper level – typical of the home’s era – had four bedrooms leading off a central hallway, a bathroom and a modestly sized living room separated from the kitchen by a double-sided fireplace. An external staircase led to a damp and uninhabitable basement area whose structural elements were questionable, at best.
Given that the couple were residing in the UK, they had regular video conferences with their architects, Luke Perry and Dan Eves from Wellington-based firm ETCH Architecture. “Luke is married to Sheree’s cousin, and we already knew how skilled he was, so it was a no-brainer to go with him for our reno,” says Paul.
Once the plans were signed-off and consents were granted, works began mid-2014. Later that same year, the couple and their two daughters, Molly and Amelia, relocated back to NZ and moved into the villa while building was still underway, complete with a digger in the basement and the house raised on temporary piles.
In the end, the project took just over a year and the family lived there for its duration. Every room was rebuilt and repainted in fresh Resene hues. On the upper level, the fourth bedroom was removed to make way for a master ensuite and walk-in-wardrobe plus additional hallway storage. After much negotiation with their architects, the couple agreed to the removal of the original fireplaces to open up the living area upstairs, as well as create additional room in the basement below.
Sheree was responsible for all the interior finishes and chose Resene Hint Of Grey for the walls and Resene Blanc for the lion’s share of the architraves, window frames and ceilings. In colour psychology, grey represents peace and balance, calm and serenity making it a practical colour solution that is simple and reliable – the perfect modern neutral.
“Resene Hint Of Grey is the little black dress for your home. It’s a colour that’s modern and edgy yet timeless and classic,” explains Sheree.
The uninhabitable basement was extensively excavated and made structurally sound. It now includes two living zones, a bar, guest bedroom and bathroom, laundry and study all painted in Resene Hint Of Grey for a crisp and cohesive look.
In the girls’ bedrooms, Sheree chose different colours to play to their individual personalities. The whimsical tone of Resene Moonlight for younger daughter Amelia creates a cosy, soothing and warm atmosphere while the muted baby blue hue of Resene Cut Glass in Molly’s bedroom is a bit more grown up with a refreshing, light and airy feel.
The exterior also received a contemporary makeover with the couple choosing a moody palette of greys to set their villa apart from neighbouring properties. With some guidance from Luke and Dan, the couple settled on Resene Silver Chalice for the weatherboards, Resene Double Alabaster for the trims and Resene Grey Friars for the tongue and groove porch. A statement front door painted in Resene Flame Red was chosen to contrast the neutral palette. Not only does red express passion and energy, but in Feng Shui, it’s also considered a welcoming colour – making Resene Flame Red the perfect choice for this stylish and inviting family home.
Published: 13 May 2020
Do you have a home full of wonderful Resene paint and colour? Send us some snaps by emailing [email protected].
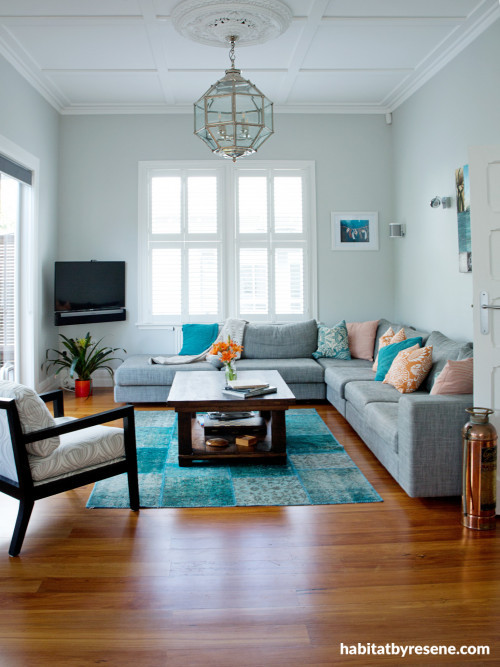
With the removal of the old dual-sided fireplace, Paul and Sheree were able to create a beautiful open plan living/dining/kitchen area. Maintaining their home’s character features were important to the couple – the batten ceilings with restored ceiling roses look stunning painted in Resene Alabaster. Resene Hint Of Grey on the walls completes the look of this modernised Mt Eden villa.
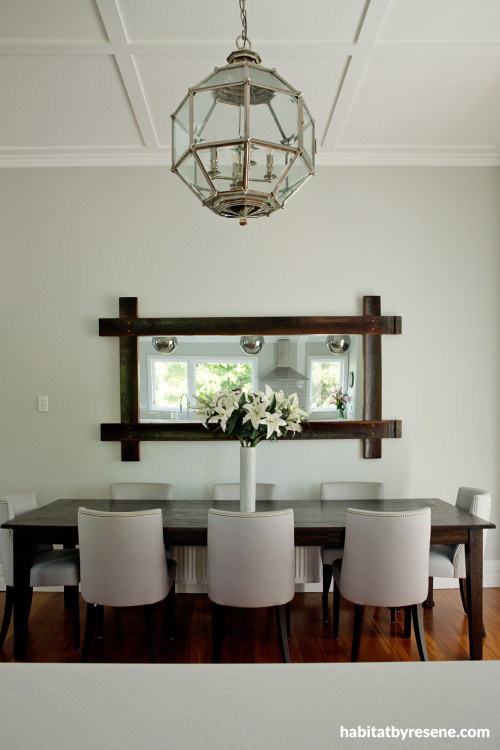
This sophisticated dining space proves that the refined palette of Resene Hint Of Grey walls and Resene Alabaster on the skirting boards and elegant batten ceiling are the perfect combination for a classical style interior space.
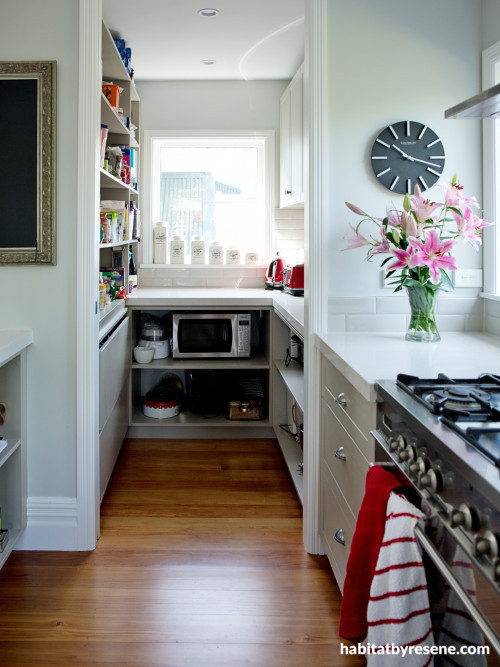
The palette of Resene Hint Of Grey on the walls with Resene Alabaster on the trims and ceiling continues in the new kitchen and butler’s pantry. The grey wall tone subtly contrasts the arctic white cabinetry and stone benchtops, with Sheree’s pops of red adding personality to the space.
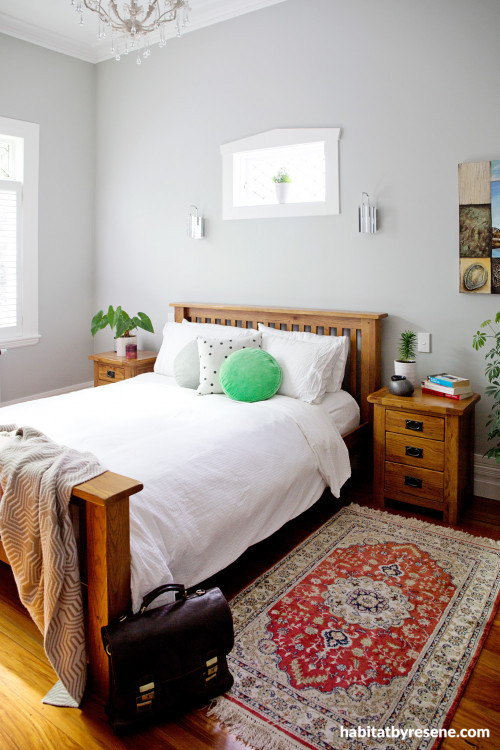
For a cohesive overall look, the classical colour combination of Resene Hint Of Grey and Resene Alabaster follow into the master bedroom. The natural elements of timber and pops of green work perfectly against the neutral backdrop.
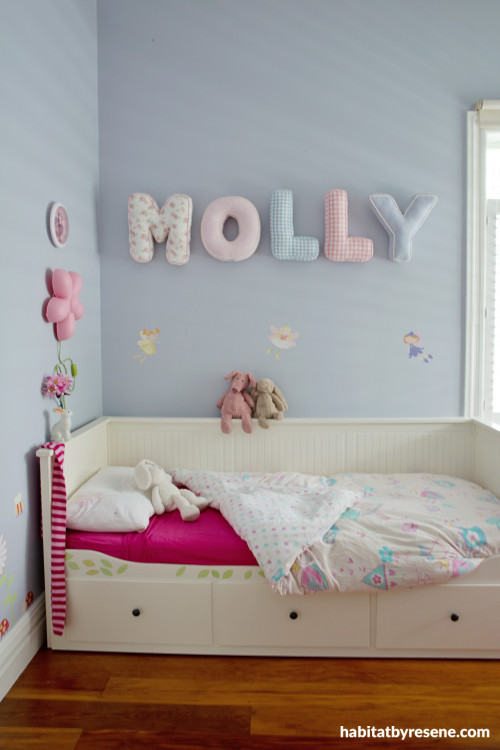
In older daughter Molly’s bedroom, Sheree opted for the light, fresh colour of Resene Cut Glass to invoke calm as well as play.
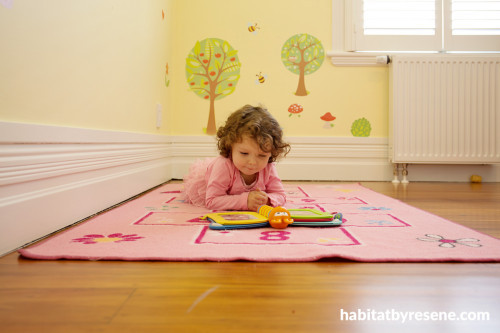
For younger daughter Amelia’s bedroom, Sheree chose the buttery hue of Resene Moonlight with contrasting Resene Alabaster on the trims, ceiling, and plantation shutters. Temporary wall decals and a pink rug add to the room’s whimsical feel.
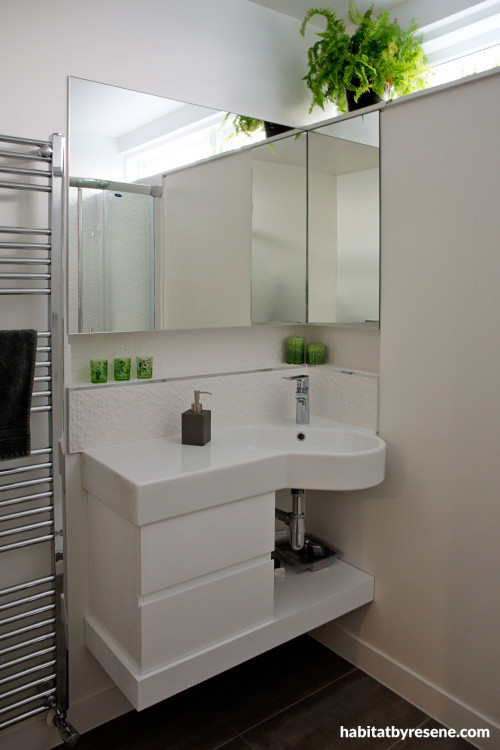
In the guest bathroom, the soft hue of Resene Hint Of Grey on the walls, trims and ceiling is perfectly paired with the crisp white vanity and chrome accessories.
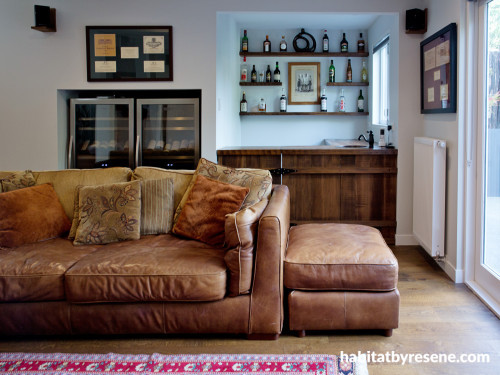
Originally, the basement of Paul and Sheree’s home was dark, damp and uninhabitable. Post renovation, the vast space has been reinvented as a functional, multi-use space – including a bar. To complement her classical styled interior, Sheree chose a fresh, neutral palette of Resene Hint Of Grey for the walls and Resene Alabaster for the ceilings and trims.
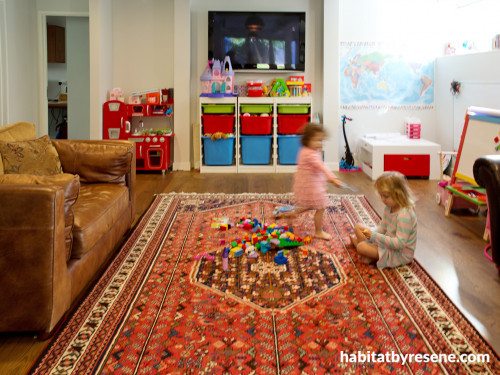
Adjacent to the bar and living area in the basement, is the girls’ rumpus. Resene Hint Of Grey has been used here too, with accents of red – Sheree’s favourite colour – adding personality to the neutral space. By contrast, the ceiling and trims are in bright white Resene Alabaster.
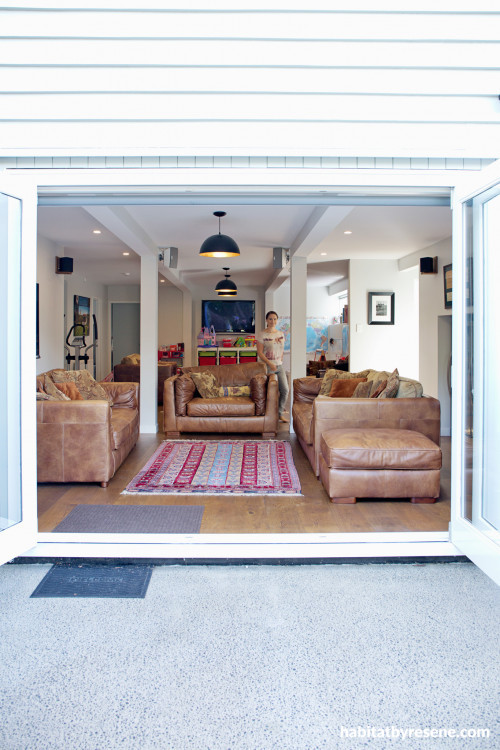
Looking in from the patio, you can see a pair of structural poles divide the open plan basement into an adult’s living zone – complete with bar and garden access – and the girls’ play area. Resene Hint Of Grey on the walls and Resene Alabaster on the ceiling and trims add warmth while simultaneously allowing natural light to reflect off the light tones, creating an airy, light filled space.
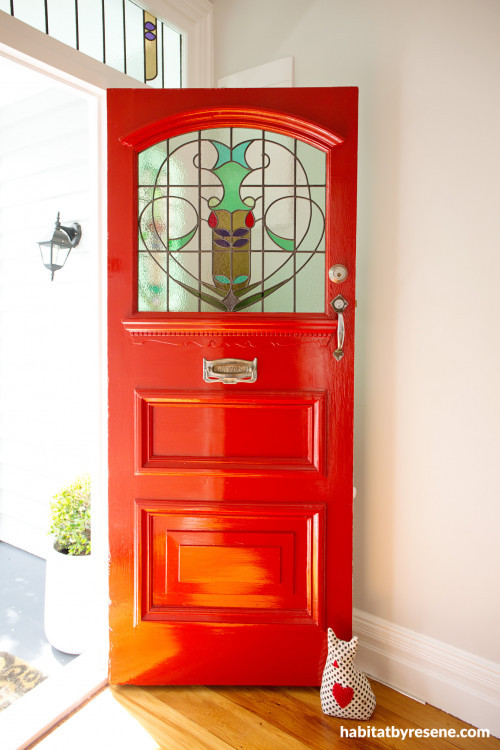
The statement front door painted in Resene Flame Red amplifies an already eye-catching façade. The interior wall is painted Resene Hint Of Grey and the trims are in Resene Alabaster.
architectural design (renovation) Luke Perry and Dan Eves, ETCH Architecture
images Emma MacDonald, FotographicNZ


Resene Silver Chalice


Resene Double Alabaster
the look
If you're stuck on what
colour to use or need colour
advice, try out the Resene
Ask a Colour Expert service.


Resene Silver Chalice


Resene Double Alabaster
the look
If you're stuck on what
colour to use or need colour
advice, try out the Resene
Ask a Colour Expert service.








