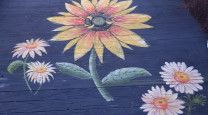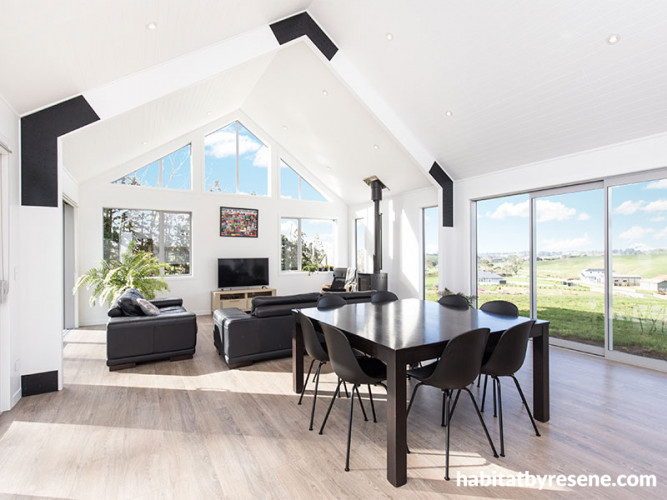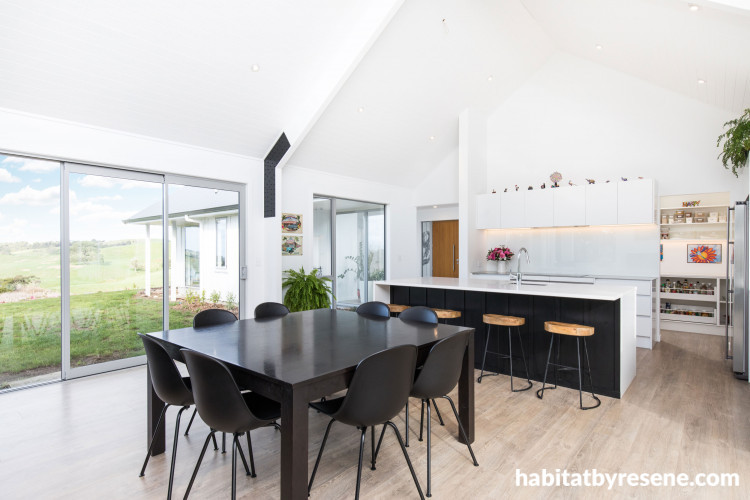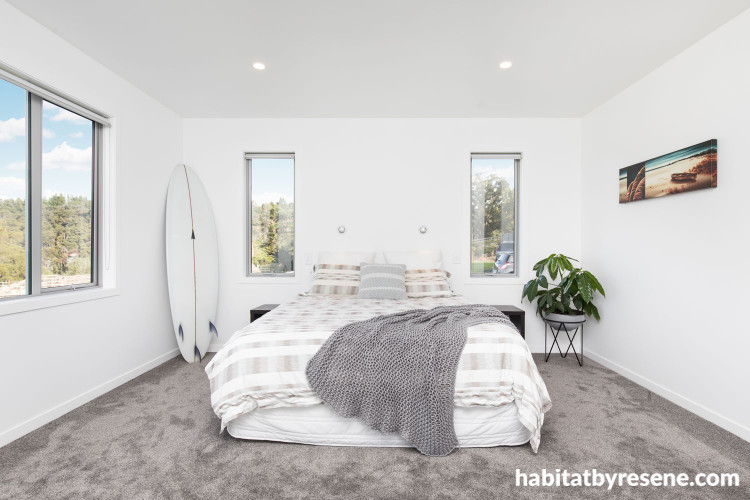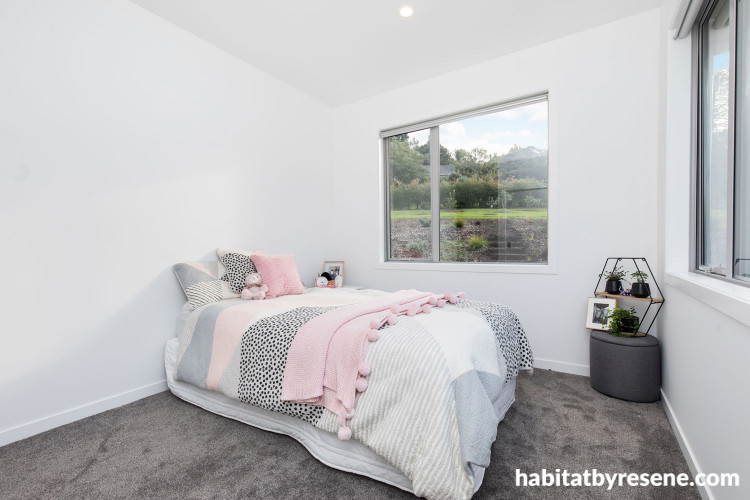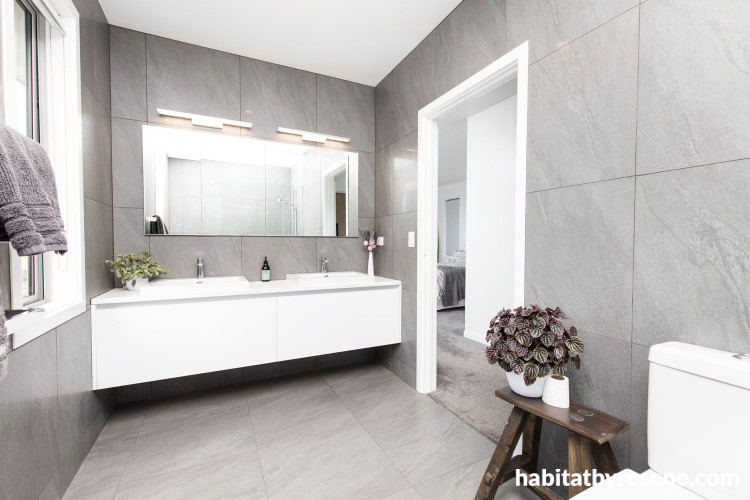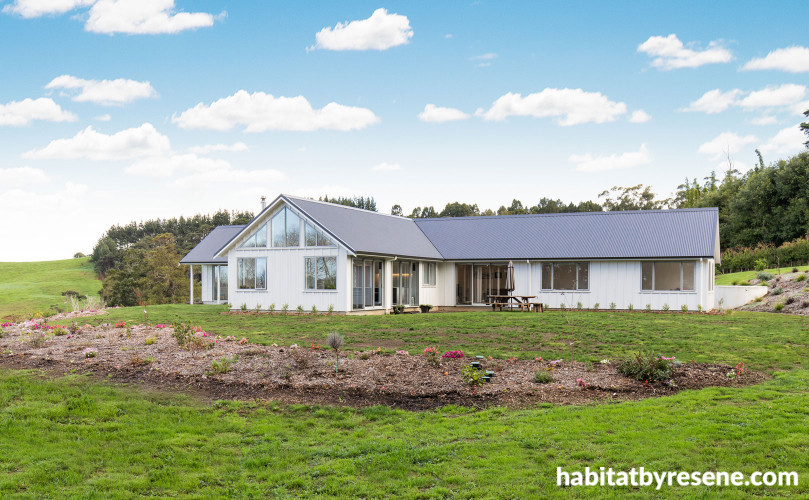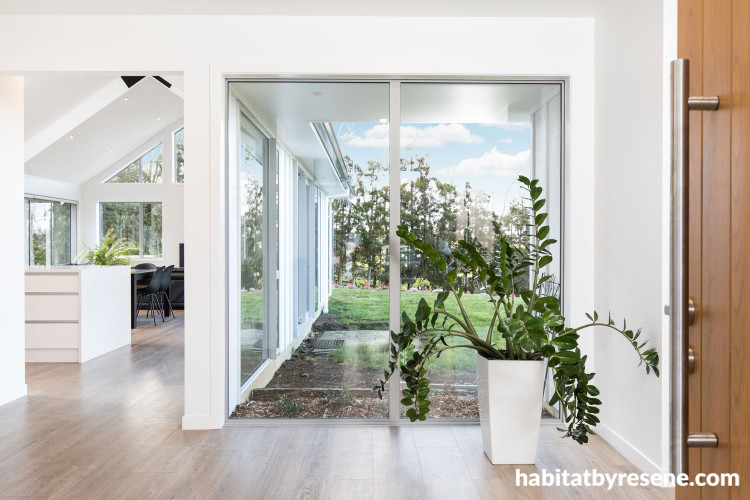Shane and Nic’s sparkling white ‘glasshouse’
When the bones of your new home are so strikingly strong, there’s one colour that will do it justice – clean, pure white. Shane and Nic Burnett found that two proven Resene whites were the answer for their new Customkit home, both inside and out: Resene Alabasterand Resene Sea Fog.
The house has vaulted ceilings and simple, clean lines. It sits on a hill in West Auckland looking out over prime pastureland with a peek of Rangitoto Island in the distance.
The couple’s friends liken their new Customkit home to a wide-open and welcoming glasshouse full of sun and positive energy. With its long lines and high ceilings emphasised by the many large windows and ranch sliders, the interior of the living space, painted in Resene Alabaster, also has the feel of their own personal cathedral.
In fact, the open plan with those high cathedral ceilings and the highly effective use of all that glass, were the couple’s biggest “must haves”. Having previously built a house that was a complete “turn-key” operation, in which they had no say in the design once the contract was signed, it was extremely important to both Shane and Nic that this house reflected their personalities and their needs.
The Customkit portal model allowed the couple to be closely involved in different aspects of the design and construction.
“This time around we wanted to play a bigger part in the build,” says Nic. “It was a positive challenge to organise all the extras. Shane and I were quite involved in certain processes; the kids even helped us pre-paint all the battens.
“With Customkit we were able to do our own research and choose our own builder who was tremendous to deal with and made the whole process a breeze.”
They were also able to choose their own paint colours and painted the entire house – inside and out – themselves.
“We get so many comments from people when they walk in and look up,” Nic says. “We have achieved exactly what we wanted to with these sliding doors on both sides of our main living area. If it’s windy in a certain direction we can open up the opposite side and it’s completely sheltered.”
The advantages of the large, open-plan design also speak for themselves when the whole family is all home. When someone is in the kitchen cooking up a storm, they can still be part of family conversations and entertainment. It’s a big benefit when you have five people living under one roof. So is the separate TV and family room.
But the sense of scope and smartly-designed space doesn’t finish on the inside. There are also many outside areas to enjoy thanks to the house’s perfect indoor-outdoor flow.
That flow is further emphasised by the use of a similar white on the house exterior.
“We chose Resene Double Sea Fog on the exterior because of its lovely neutral tone that is easy to look at, without having any glare in the bright sunlight.
“Resene Alabaster for the interior is an easy-to-live-with shade of white that goes with everything while still looking clean and smart.”
Those whites both work incredibly well to complement the green West Auckland rolling hills surrounding the extremely live-able property.
A promotional blurb for the area reinforces the point – and the area’s attractions: “Just in case you’ve missed the memo, west is best. A thriving part of the City of Sales, West Auckland is home to awesome markets, great food and bevvies and plenty of spots to be at one with nature.”
But regardless of the shopping list of amazing things to do in the area, Shane and Nic are pretty happy hanging with the family in their perfectly positioned and cleverly designed home.
Photography by John Mailley
Published: 19 Jul 2018
Do you have a home full of wonderful Resene paint and colour? Send us some snaps by emailing [email protected].
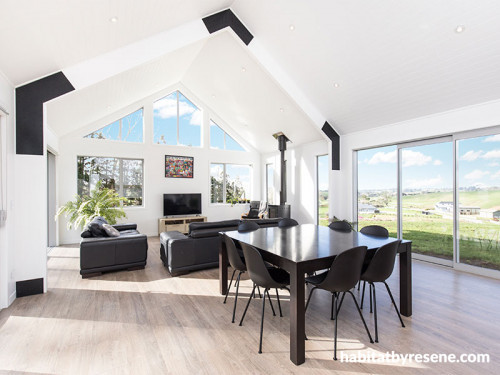
The clean white interior in Resene Alabaster perfectly contrasts with Shane and Nic’s dark furnishings. It also makes an excellent canvas for the green pastureland views through the cathedral windows and ranch sliders.
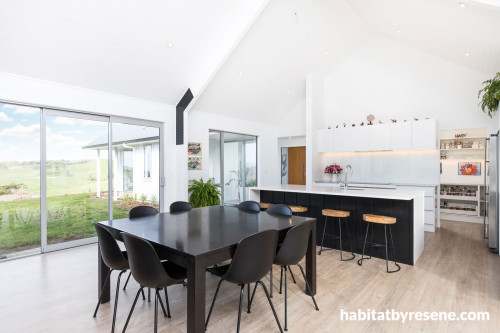
A large open-plan kitchen and living area were a must-have for Nic and Shane from the beginning of the build. The monochrome colour scheme, underpinned by Resene Alabaster, really sets off the few touches of natural wood, plants and art.
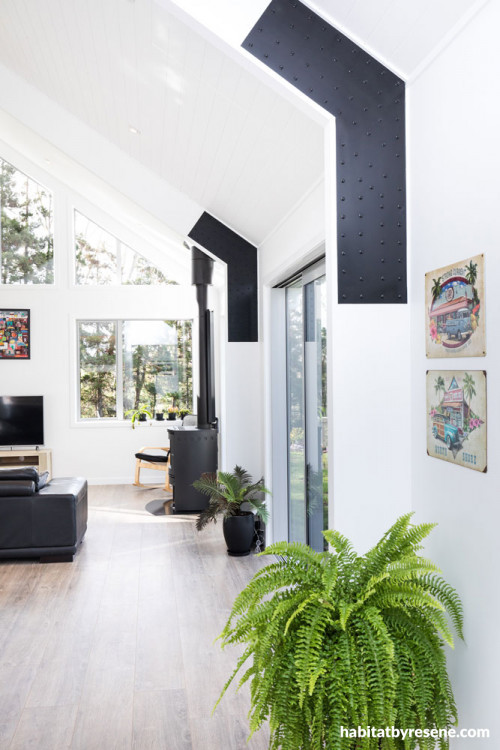
Bold architectural features such as the dark steel joints and woodfire increase the impact of the monochrome palette.
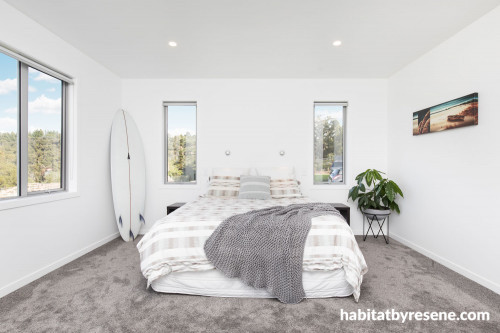
Here Resene Alabaster is used again with neutral and warm greys in different textures to make the room warm and inviting. As with the whole house the large windows make the views the focal point.
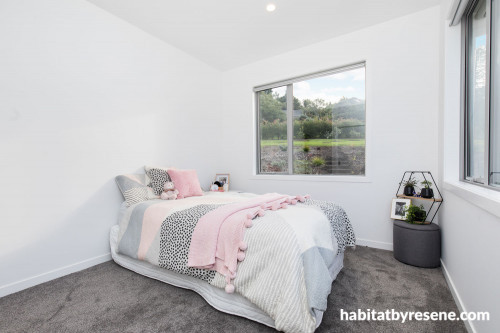
Tonally matched neutrals in pinks and greys are used to add personal touches to the uncluttered monochrome palette in this bedroom.
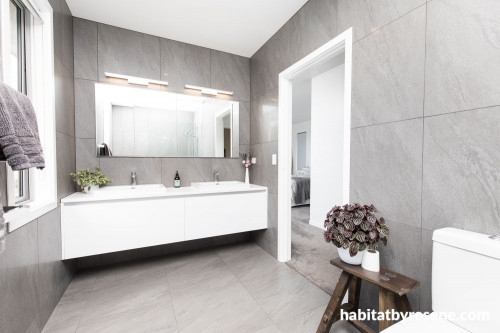
The simple colour scheme is muted and softened a little in the bathroom with the use of textured grey tiles, which cleverly tone in with the hall carpet. Nic says Resene Alabaster, used here around the door and on the ceiling was chosen for the whole house interior because of its clean look and flexibility.
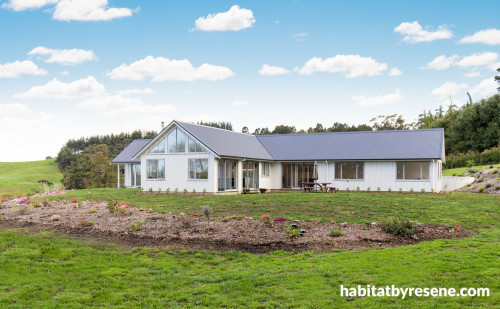
Resene Double Sea Fog on the exterior is a lovely soft white that doesn’t create glare in bright light.
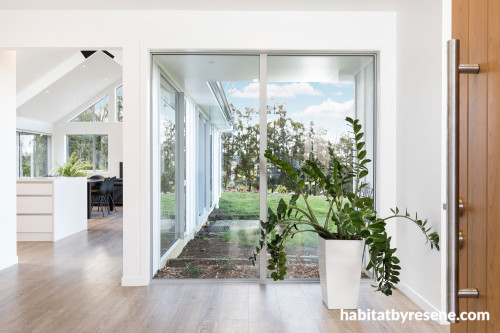
Everything about the colour scheme and the design of Nic and Shane’s home is about bringing the outdoors in. The huge windows showcase the hilltop views, while plants and wood touches soften the edges of the simple colour scheme.


Resene Double Sea Fog
the look
If you're stuck on what
colour to use or need colour
advice, try out the Resene
Ask a Colour Expert service.


Resene Double Sea Fog
the look
If you're stuck on what
colour to use or need colour
advice, try out the Resene
Ask a Colour Expert service.


