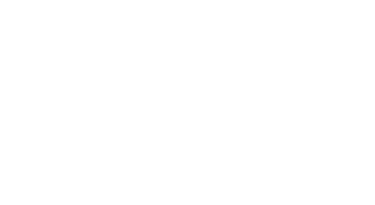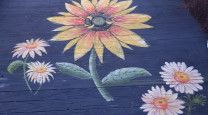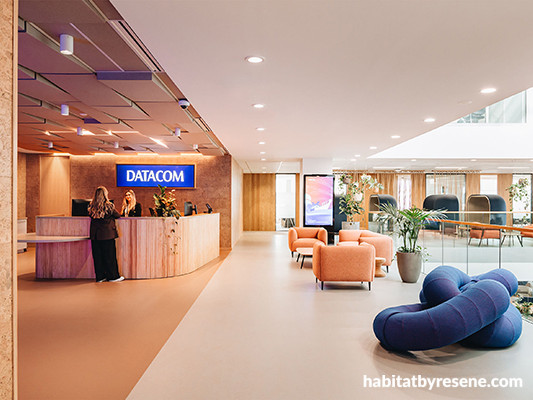
Datacom's human-centred future
10 Jun 2025
Datacom’s new Wellington headquarters is more than just a workspace, it’s a physical embodiment of the tech company’s forward-thinking ‘NOW’ strategy. Conceived with Datacoms’ Futures + Insights team, and executed by Athfield Architects and Custance, the project embraces a fresh approach to Datacom’s work, where spaces are designed to support the ebb and flow of everyday mindsets, from focused solo time to creative group collaboration. Resene paints played a key role in defining and enhancing these mindset zones, anchoring Datacom’s evolving brand identity with colour and intention.
The workplace spans two floors in the Asteron Centre. With sustainability front of mind, the design approach taken for level 11 was to salvage and repurpose a significant portion of the built elements from the previous fitout, in contrast, level 12 was an open floor plate, this provided an opportunity to design and fitout a pilot workplace to test and evolve new work modes.
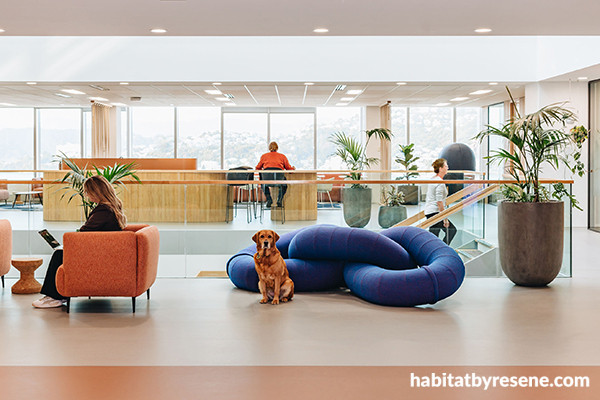
Throughout the space, the crisp white of Resene Black White offers a fresh feel that makes way for warm hues like Resene Kalgoorie Sands and timber clear finished in Resene Aquaclear waterborne urethane.
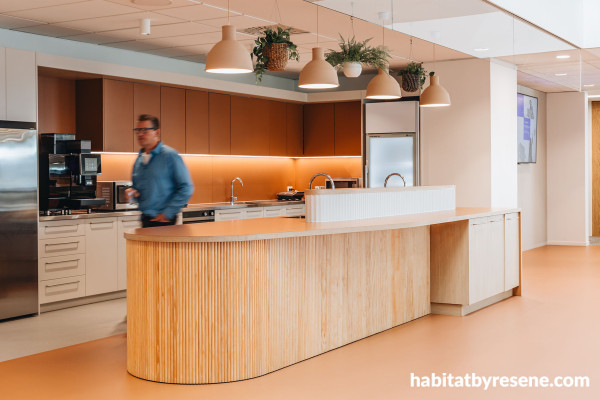
A mixture of warm tones like Resene Kalgoorie Sands and Resene Half Napa create an inviting and welcoming space for employees.
The idea was to create a place of work for 1300 employees that reflects Datacom’s cultural values, supports user-friendly tech integration and allows room for research and development.
The result is a warm, layered interior with gentle curves, natural materials and intuitive wayfinding. Timber, cork, marmoleum and thoughtful Resene colour pairings are all woven together to form a comfortable and adaptable environment.
Colour in this project isn’t just for aesthetics, it serves as a navigation tool, mood enhancer and brand ambassador.
“We knew we needed to ensure that we were creating a human-centred environment that would support our teams to do their best work,” says Tracey Cotter-Martin, Datacom Associate Director: Futures + Insights. “The design team has helped us realise that vision, creating a dynamic space for our people that fosters connectedness and supports focused and creative work, and individual and collaborative ways of working.”
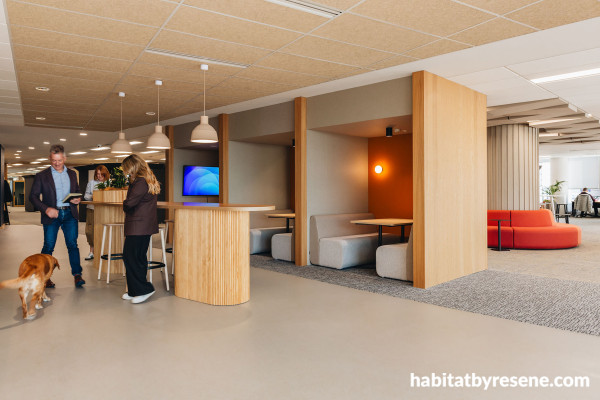
Smaller workspaces and meeting rooms are painted in a mix of Resene Double Kalgoorie Sands and Resene Half Inside Back, paired with crisp white Resene Black White on the ceiling, Resene Half Napa on beams and timber elements finished in Resene Aquaclear.
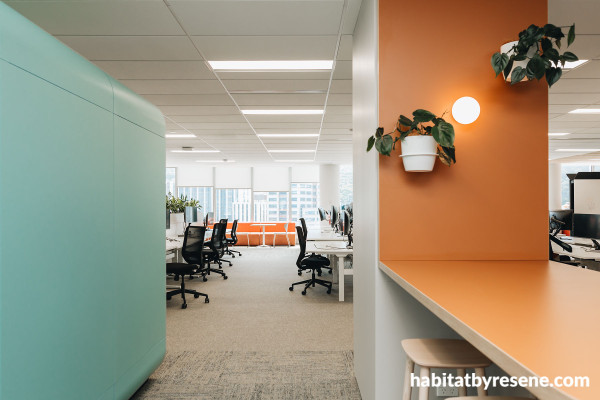
The light and warm sienna brown of Resene Kalgoorie Sands pairs beautifully with fresh greenery and pops of aqua décor. The ceiling and surrounding spaces are painted in Resene Black White.
Both floors welcome visitors with a bold gesture – columns painted in Resene Celestial Blue from the Karen Walker Paints collection, a colour inspired by Datacom’s brand tone ‘Ahiahi Blue’. This choice grounds the fitout in a sense of place and purpose, visually nodding to the company’s cultural narrative of Ki tua o Paerangi – look beyond today.
These deep blue anchors set the tone for the rest of the interior, appearing throughout the core zones and in the interior of utility bays, balancing the bold with the grounded.
As you move from the centre of the space outward, the colour palette warms. Resene Double Kalgoorie Sands marks key transition points and support spaces, seen on utility bay exteriors, doors and the Sanctuary. This grounding hue works in harmony with high-pressure laminates and other natural textures, offering subtle wayfinding cues without being overbearing.
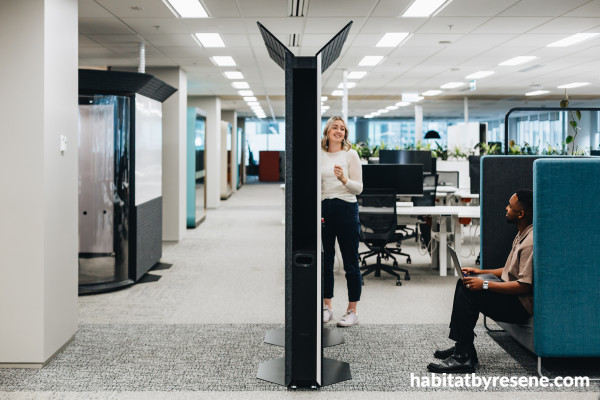
General workspaces are lifted with Resene Black White, while darker tones of Resene Celestial Blue and Resene Ironsand are used on core columns and negative spaces. AWORKS Agile Walling system has been used extensively throughout the fitout, removing the need for full height walls in all the work areas. This allows full flexibility of rearranging the layout at minimum cost and disruption.
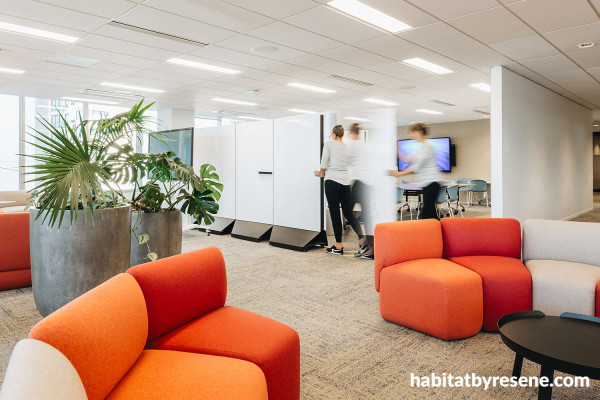
Bright décor adds a playful flair to this space, standing out against Resene Black White painted on the walls and ceiling. Looking through to a shared workspace you’ll find a warmer neutral, Resene Half Napa.
Perimeter areas were treated to a light, uplifting palette that celebrates the sweeping vistas of the harbour and town belt. Resene Half Napa forms a soft, reflective backdrop for open plan working zones and meeting rooms, enhancing the natural light and allowing the surrounding scenery to sing. In collaborative areas, the use of Resene Aquaclear over timber tongue-and-groove panelling adds depth and warmth without distracting from the view.
What makes Datacom’s fitout particularly striking is how the digital elements don’t fight for attention – they’re seamlessly integrated within the palette. Interactive displays reflect evolving brand colours, while lush greenery softens tech-forward features. The choice of Resene paints complements this subtle, humanising approach, helping create a workplace that feels less like a tech lab and more like a modern sanctuary for work and wellbeing.
Datacom’s ‘NOW’ workplace is a case study in how colour, architecture and technology can work in harmony to support people in every mode of work. The result is a space that feels intuitive, inspiring and wholly human.
design Athfield Architects, Custance
client Datacom
build McKee Fehl
images Bonny Beattie
Top tip: Use Resene SpaceCote Low Sheen on walls and Resene Lustacryl semi-gloss waterborne enamel for a durable, easy to wipe clean surface. In extra high wear and tear zones, such as busy and narrow hallways, apply Resene SpaceCote Clear for extra protection for walls. Resene Aquaclear is available in four sheen levels – flat, satin, semi-gloss and gloss so you can vary the sheen level to suit where it is being used. Use flat or satin on surfaces that you want to recede and semi-gloss or gloss on high touch or feature areas.
Published: 10 Jun 2025
