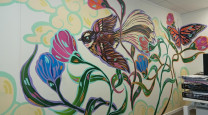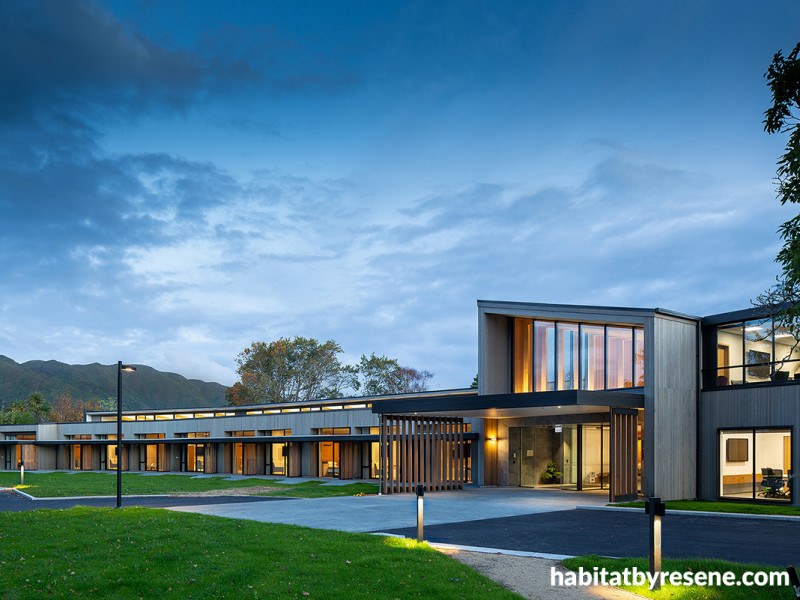
New hospice facility leaves a lasting impression
21 Jul 2020
Te Omanga Hospice, an established palliative care facility serving the Hutt Valley community, was given a gorgeous new home coloured with a restful Resene palette. The former building, though well-loved, had undergone an earthquake assessment which confirmed what all were afraid of: it would be prone to significant damage were a disaster to occur, and it wasn’t going to be feasible to keep the existing structure. Wellington-based practice CCM Architects was commissioned to design a new purpose-built facility to take its place, with Charlotte Goguel at the helm as the architectural lead on the project.
While it can be difficult matter to think about, a hospice – by its very nature – becomes a backdrop where people of all different ages, religions and walks of life share precious last memories with their loved ones. The old facility had been something special for the community and Charlotte knew that its new iteration has to find a place in the hearts of the public, too. “The new hospice is a place of serenity for families who are often experiencing one of the most challenging times in their life,” she says. “As such, the theme for the building was to echo the calm and peacefulness offered in nature through a sense of light, colour and texture.”
Today, the new building has eight generously sized bedrooms with ensuites, all supported by the necessary medical facilities and nursing areas. It’s of a similar footprint to the former hospice, which helps it nestle into the existing garden setting in a form that recognises the need for patient calm and tranquillity, to be a welcoming place that resonates with its natural setting – and undoubtably sits elegantly within it.
Since the rebuild, the hospice has also become the administration centre for the extensive community care staffing and training facilities that the hospice is involved in for the wider Hutt Valley region. The single storey inpatient unit and two storey administration wing are joined by a central entrance atrium which brings all the occupants together at a public welcome space.
“By maintaining as much landscape vegetation as possible and orienting the building to capture daylight and views, we’ve sought to connect the interior and exterior wherever possible. The east-west building footprint affords each bedroom with north sun and full glazed views to the garden. Lounge, welcome and circulation spaces also enjoy the natural play of sunlight from high level windows, while lower windows and glazed doors offer views wherever possible to assist in orientation and wayfinding,” says Charlotte.
The Resene colours and finishes used for the design were all selected to complement the natural materiality, light and architectural form and space without overwhelming occupants and visitors. Charlotte says, “the finishes we chose display the quality of natural materials and softly integrate the other surfaces which need painted protection.”
Restrained and restful colours have been introduced primarily through fabrics and soft furnishings, but also strategically through selected walls. Where a moment of pause is desired, a striking feature wall in Resene Half Warrior has been placed at a break in the corridor and occupants are encouraged to enjoy the space accented by it. Upstairs in the staff areas, the palette is bolder and reflects the optimistic liveliness of all those who bring the hospice to life. Together the building has a sense of clarity and continuity, where colour is carefully introduced to complement the activities in its bounds.
The interior timber panelling and structure, along with the exterior cedar cladding, all make reference the established trees outside and bring a sense of this surrounding environment indoors. Today, the new building sits within its site as if it had always been there.
“The cedar cladding embraces the frontage and is allowed to naturally weather down to its silver while being protected by Wood-X Pioneer to retain its quality. Around the rear and sides, the building is grounded by its warm white painted façade in Resene Half Thorndon Cream with accentuated dark window joinery and Resene Ironsand edging to emphasise the form and its recesses,” explains Charlotte.
The warm and muted interior features Resene Quarter Thorndon Cream juxtaposed against pale ash timber panelling and structure, providing a backdrop to the daylight that filters in through glazed areas both low and high.
“It offers a play of light and shadow within the spaces which change with time, weather and season. The wood echoes the timber of the trees outside and is continued from the atrium through to circulation and patient bedrooms.”
As Te Omanga Hospice is a charity, the full sum of the building and its new landscaping needed to be fundraised. Some donations were given toward the project costs while others were gifted in the form of goods or services. “Each was integrated into the building in a way that was both sensitive to the generosity of the donors and to the overall concept of the building,” she explains.
Through a focus on longevity and sustainability, the new iteration of Te Omanga Hospice is sure to be a memorable and welcoming place for the entire community – and thanks to its new seismically-conscious design, it should continue to be so for many generations to come.
Top tip: Keep interior walls looking good with Resene ClinicalCote, a low odour, washable waterborne paint finish formulated with anti-microbial silver for use on broadwall areas in buildings such as hospitals, rest homes, medical centres and clinics.
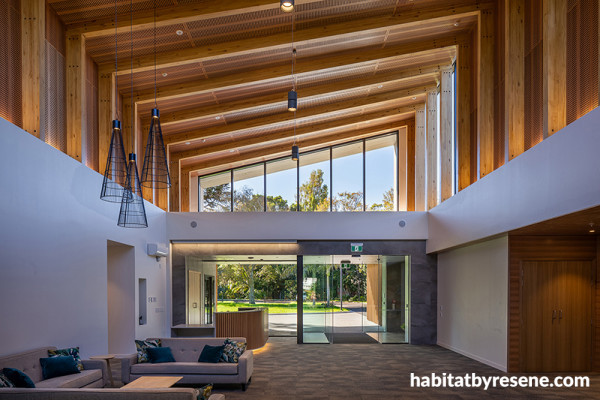
The new Te Omanga Hospice design is commendable for its elegant presence, one that sits beautifully within its site and the surrounding landscape. Clerestory windows above the entrance allow light to gently permeate through the lobby. Walls in Resene Quarter Thorndon Cream, exposed timber joinery, panels and beams in Resene Aquaclear Satin.
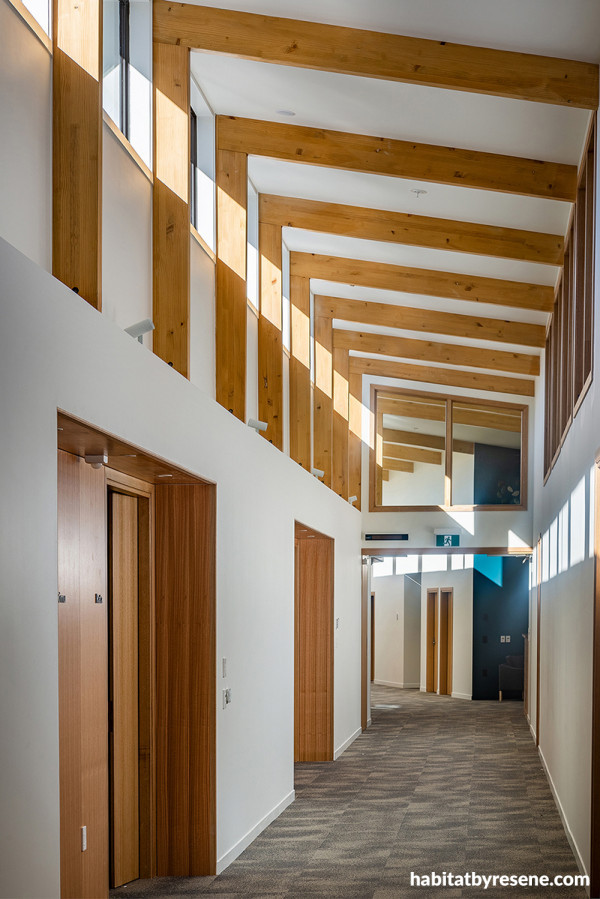
A feature wall in Resene Half Warrior punctuates the angled main hallway. The other walls and ceiling are painted in Resene Quarter Thorndon Cream while the exposed timber joinery, panels and beams have been finished in Resene Aquaclear Satin.
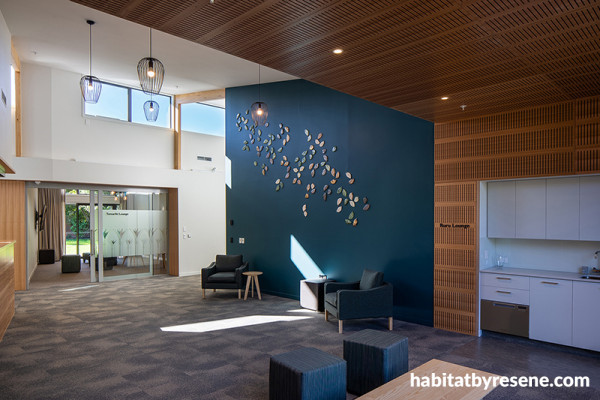
A larger feature wall in Resene Half Warrior creates a strong sense of place next to the communal lounge area. The other painted walls and ceiling are in Resene Quarter Thorndon Cream and the exposed timber elements have been finished in Resene Aquaclear Satin.
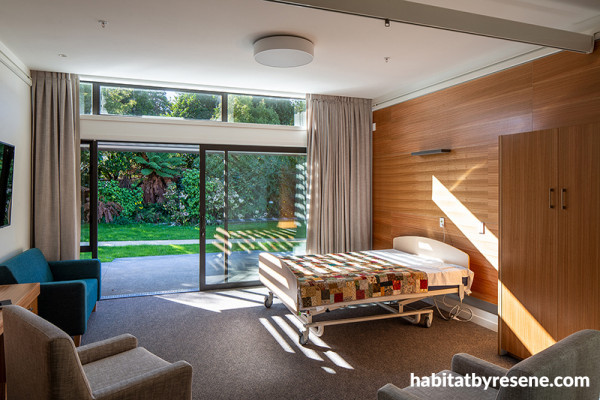
The soothing role that nature plays within the facility is evident in every space. In this suite, the ceiling and walls are painted in Resene Quarter Thorndon Cream while the feature timber wall behind the bed has been finished in Resene Aquaclear Satin.
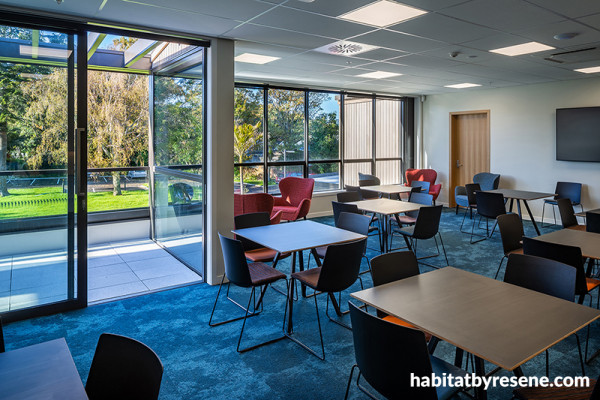
Walls in Resene Quarter Thorndon Cream are warm and soft in this dining and visiting area.
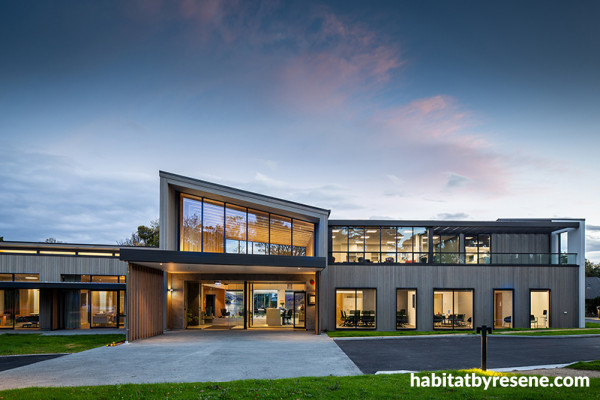
Exterior cedar cladding in Wood-X Pioneer, available from Resene ColorShops, is complemented by the entrance bulkhead ceiling and plaster perimeter in Resene Stonehenge, timber fins in Resene Woodsman Limed Oak, trim in Resene Ironsand and selected cladding in Resene Half Thorndon Cream. These finishes play a big part in the new design achieving its serenity – both within its walls, and in the way it sits so naturally among its surroundings.
architectural design CCM Architects
interior design Spaces ID
builder Armstrong Downes
images Paul McCredie
Published: 21 Jul 2020




