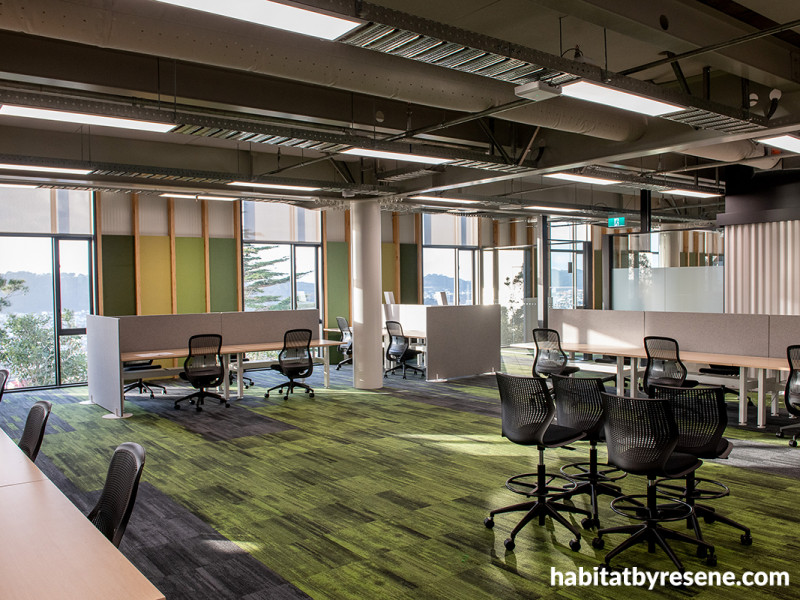
Resene colour palette increases biophilic connection in this prefab university building
18 May 2022
Stroll through Te Herenga Waka/Victoria University of Wellington’s Kelburn Campus and you’ll find Maru nestled amongst the trees atop an escarpment that overlooks the Waiteata Flats and the city below. The Te Reo Māori name bestowed upon the newest building on campus translates to ‘gentle’ or ‘easy’, which seems ever more fitting the more you learn about it. Not only is the structure a fresh take on educational prefab construction, it’s a trial project for growing the university in a more sustainable way – one that better serves the needs of students and faculty, customised with a mellow Resene colour palette comprised of nature-inspired hues.
Athfield Architects, who were responsible for the architectural specification, colour selections and interior design, delivered Maru on a lean programme and budget. The idea was to provide a transitional, flexible workspace that would enable more permanent building development and redevelopment to occur elsewhere on the campus while study and administration continued. In an already congested campus, Maru needed to use its marginal site efficiently and offer up a flexible, quality ‘decant’ workplace. But it was also an opportunity to set up a trial space where new working styles, configurations and the furniture systems to support them within an open floorplate could be piloted – something which was of high importance to the university, especially given the changing nature of learning environments.
Maru’s modular design embraces the beauty of simplicity without starkness. University staff occupy the upper floor and PhD students make use of its modern working environment on the ground floor, while the two levels of workspace celebrate the location’s sweeping views. The overarching design mediates the scale and grain of the flats and houses below and the larger institutional buildings above through a simple gable form – a shape it draws from the adjacent gymnasium, but with a translucent southern end that glows at night. The rhythm of its windows, informed by the modular construction system, balances daylight, outlook and solar gain for the benefit of the users within. And surprisingly, its small footprint also conceals a basement carpark beneath.
“The original design intent for the building was for a temporary prefabricated building that could be trucked onto site,” explains Athfield Architect’s Amanda Kissling. “Once the site was agreed upon, this became impossible due to availability of land and site access but it still informed the final overall modulation and construction methodology – repeating grids and panels to suit swift install and cost efficiency.
“Various prefabricated and modular structural systems were explored to provide an environmentally-responsive design within the fiscal and programme restraints. Externally, wall panels span the full building height, reducing thermal breaks, providing a high level of thermal performance and comfort while minimising the need for separate internal linings and creating a strong vertical rhythm that references the surrounding buildings. Internally, exposed LVL framing is used to brace wall panels, continuing that vertical rhythm throughout. The panels also allow diffused light into the workspace and illuminate the main entry.”
While the interior inherently reflects its construction, with the rhythm and materials of the modular framing, panels and exposed services helping to structure the open workspace, the design team also found an opportunity to use colour to customise the space and increase its connection to nature. Coloured panels inlaid between the exposed LVL framing subtly delineate breakout, workspace and meeting spaces amidst an array of different table configurations – providing ample options for users to explore different work and meeting styles. The colours and textures were draw from the surrounding vegetation, making the interior feel like an extension of the treescape.
Using Resene Awol, Resene Chalet Green, Resene Waiouru, Resene Balderdash and Resene Rusty Nail allowed the palette to be distributed throughout spaces, reflecting those tones from the landscape. These were supported by neutrals, Resene Half Wan White, Resene Foundry and Resene Quill Grey, to round out the palette. Amanda says waterborne formulas – namely, Resene Lustacryl, Resene Lumbersider and Resene Aquaclear – were chosen for their low VOC levels to reduce impact on both interior air quality and the environment, but also because of their high performance and durability.
Afterall, even if Maru was only intended to be temporary, finishing it to outlast its original purpose could see it fill new uses on the campus in the future. And if improved sustainability is really what we’re intending, making our structures last as long as possible is a principle that’s going to become increasingly important as time goes on.
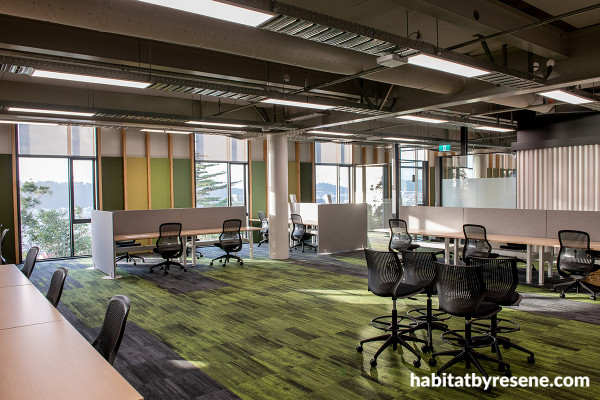
Athfield Architects looked to Resene Awol, Resene Chalet Green, Resene Waiouru, Resene Balderdash and Resene Rusty Nail to carry their colour scheme across Maru’s interior painted walls and doors. The decorative timber slats that surround the core of the building are painted in Resene Lustacryl waterborne enamel tinted to Resene Half Wan White and support columns are in Resene Quill Grey.
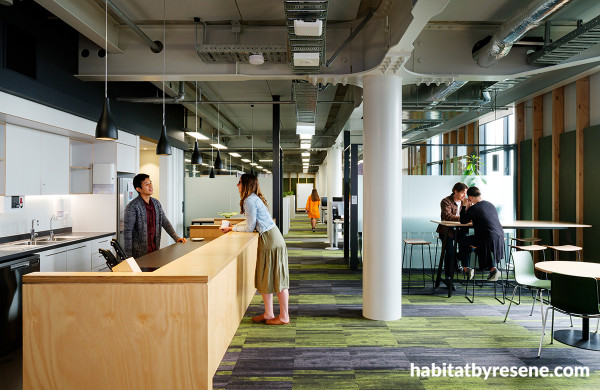
Above the kitchen area, a bulkhead in Resene Lustacryl tinted to Resene Foundry adds depth while timber surfaces have been sealed in Resene Aquaclear waterborne to showcase the wood’s grain. Columns in Resene Quill Grey.
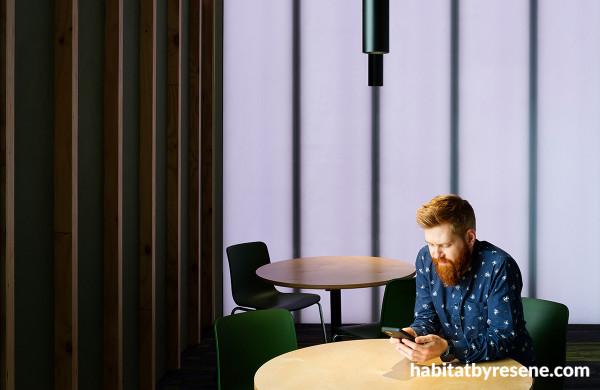
A statement wall (left) in Resene SpaceCote Low Sheen tinted to Resene Balderdash with timber battens clear coated in Resene Aquaclear satin features at the north end of the building.
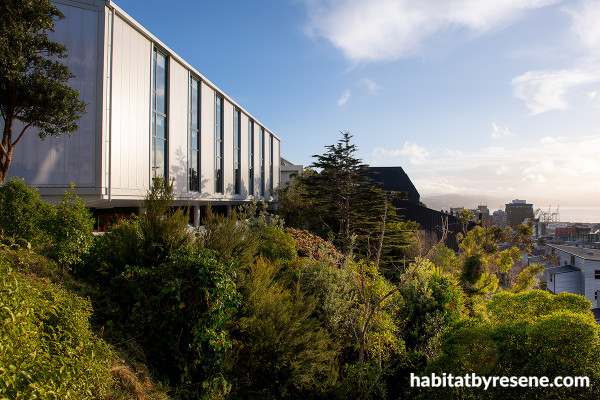
Looking at the hues of the tree canopies which Maru is surrounded by, it’s immediately evident where Athfield Architects’ interior colour palette inspiration came from. Carpark soffits in Resene Lumbersider tinted to Resene Atmosphere.
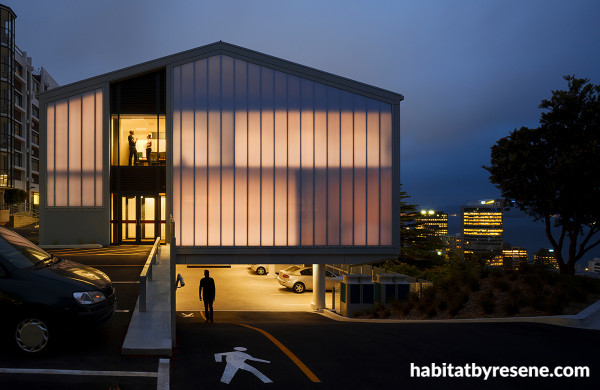
At night, the translucent southern elevation glows. Carpark soffits in Resene Lumbersider tinted to Resene Atmosphere.
architectural/colour specification and interior design Athfield Architects
build and painting Hawkins
acoustical engineering Marshall Day
mechanical engineering COR Associates
electrical/services engineering BlackYARD
fire engineering Holmes Fire
images Jason Mann, Gerry Keating
Published: 18 May 2022





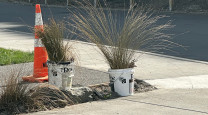








 look book
look book