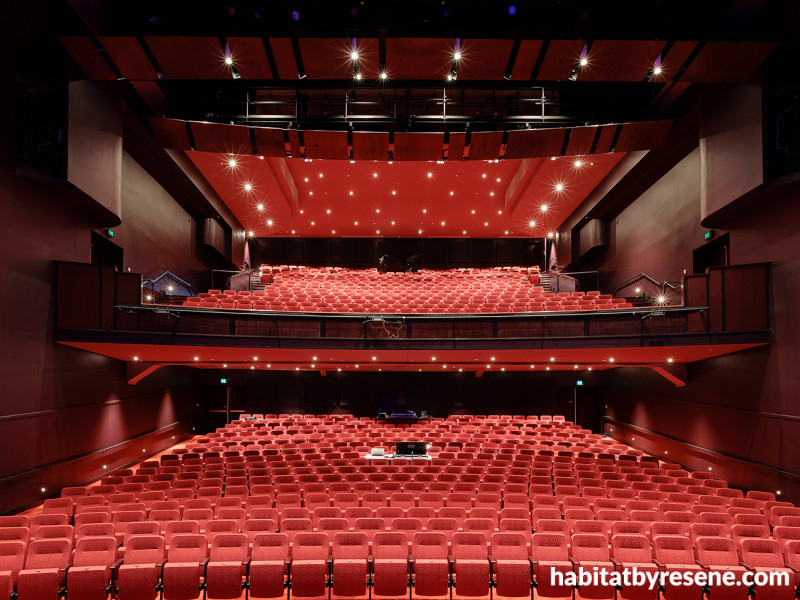
Sir Howard Morrison Centre: A blend of heritage, culture and modernity
14 Jan 2025
The Sir Howard Morrison Centre (SHMC) in Rotorua stands as a testament to the art of balancing historical preservation with modern functionality. Originally constructed in 1938 as the Rotorua Municipal Building, the structure’s Spanish Mission-style architecture has been a defining feature of the city's Civic Centre for decades. However, this iconic building has undergone several transformations, the most recent of which has seamlessly integrated the legacy of Sir Howard Morrison with contemporary architectural practices, culminating in a revitalised performing arts venue that reflects Rotorua's rich cultural tapestry.
The journey of the SHMC is deeply rooted in its heritage. Listed as a Category 1 historic place by Heritage New Zealand in 1994, the building’s significance is tied to its architectural style and its role in Rotorua's civic life. However, a 1995 renovation aimed at converting the building into a Convention Centre was met with resistance from Heritage New Zealand, as it obscured key heritage elements. This marked the beginning of a complex relationship between preserving the building's historical value and adapting it for modern use.
The most recent renovation, initiated after the building was deemed earthquake-prone in 2017, sought to address these challenges head-on. The brief from Rotorua Lakes Council called for the building's seismic strength to be increased while refurbishing four key performance spaces: the Civic Theatre, Concert Chamber, Banquet Room and Foyer. The overarching goal was to create a flexible, community-centric venue that honours both the building's heritage and the cultural significance of the land it occupies.
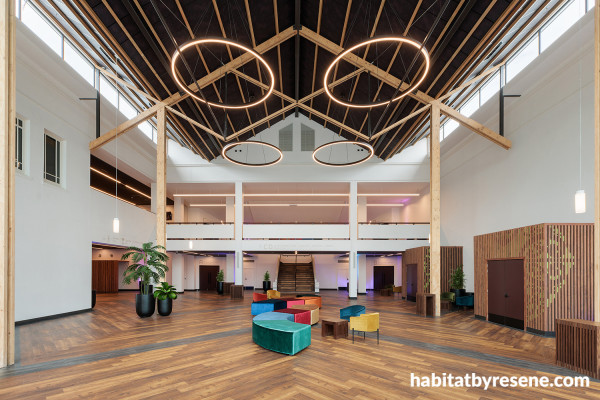
The main internal walls are painted in Resene Half Blanc with ornate plaster elements in Resene Double Blanc, skirting in Resene Ebony, exposed steel on ceiling in Resene Ironsand, ceiling in Resene Havana and timber elements finished in Resene Aquaclear.
The selection of Resene paints and finishes played a crucial role in achieving the architectural vision for the SHMC. The design team from Shand Shelton and First Light Studio opted for a neutral palette within the interior foyers and public spaces, allowing the natural beauty of exposed LVL purlins and glulam-clad post and truss systems to shine. Shades like Resene Half Blanc, Resene Double Blanc, Resene Havana and Resene Ironsand were chosen for the neutral palette and Resene Aquaclear was used to enhance these structural elements, creating a seamless flow between the interior and exterior environments.
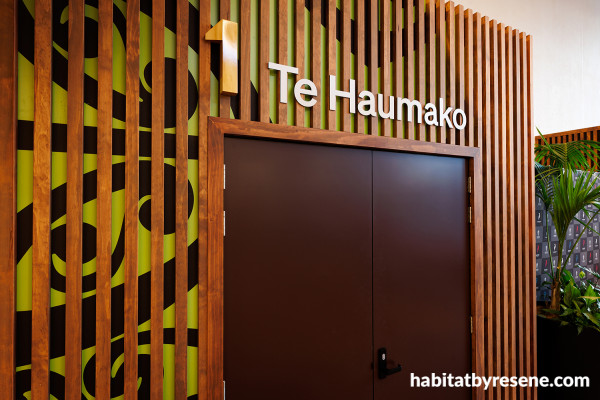
The custom-designed mangopare behind the timber slats are in the shade Resene Christi, a vivid joyful green. The natural beauty of the timber is brought out through the use of Resene Aquaclear.
One of the most striking examples of the thoughtful use of colour and design is in the entry lobbies to the Concert Chamber. Timber slats are paired with a custom-designed mangopare, in the hue of Resene Christi. This combination not only highlights key points of interest but also reinforces the cultural significance of the space.
In the Civic Theatre and Concert Chamber, timber finishes extend to acoustic reflectors, designed to optimise sound quality for audiences. The reflectors are accented with painted timber battens finished in Resene Rustic Red, which complements the darker Resene Ebony and Resene Bokara Grey tones below. The careful delineation of these elements contributes to an immersive and harmonious experience for performers and audiences alike.
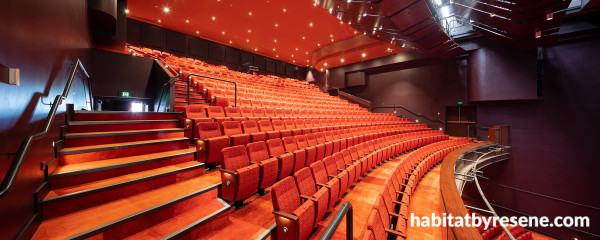
The grand Civic Theatre features Resene Crossroads on the ceiling, a volcanic lava red brown playing tribute to the region’s natural elements. The walls are in a custom colour made by mixing Resene Aubergine and Resene Zeppelin.
A custom colour, ‘Film Festival Purple (745)’, was developed specifically for the Civic Theatre auditorium walls. This rich, deep hue, created by blending Resene Aubergine and Resene Zeppelin, was selected for its ability to enhance the overall scheme while meeting the technical requirements for theatre lighting and reflectivity. The ceiling, finished in Resene Crossroads, provides a counterbalance to the coordinated floor and seating colours, creating a cohesive and engaging performance space.
The renovation of the SHMC was not without its challenges. Balancing the building’s Eurocentric heritage with the cultural significance of the land gifted by Ngāti Whakaue was a complex task. The solution involved peeling back the 1995 additions to reveal the original heritage wings and inserting a new Foyer structure that embodies Te Arawa and Ngāti Whakaue design ideologies. This contemporary addition not only re-establishes the building’s architectural symmetry but also serves as a welcoming space that honours the mana whenua and Sir Howard Morrison’s legacy.
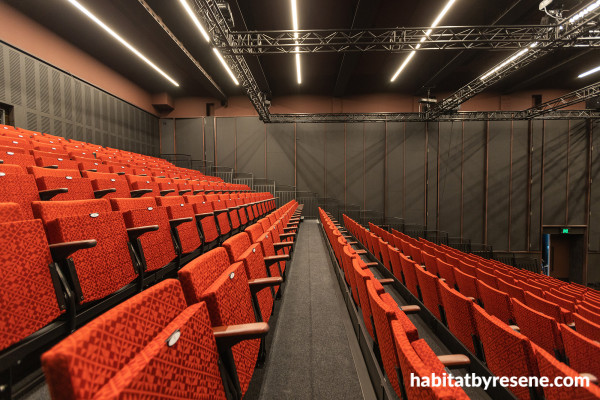
Inside the Concert Chamber, the acoustic panels are painted in Resene Ebony, a charcoal black, with panel borders and ceiling in Resene Rustic Red. The darker trims are in Resene Bokara Grey.
The geothermal environment of Rotorua presented additional considerations, particularly the impact of rising hydrogen sulphide on the building’s structural integrity and finishes. The design team addressed this by selecting materials and products, including Resene coatings, that could withstand these conditions while maintaining the aesthetic and functional requirements of the project.
The heritage pumice concrete façade, originally coated with asbestos-containing plaster, required a meticulous and controlled removal process. After careful remediation, the walls were re-rendered in solid plaster, preserving the building’s bespoke decorative features. The selected colour scheme, including Resene Half Blanc, Resene Quarter Bison Hide and Resene Havana, was chosen to highlight these heritage elements, ensuring the building’s historical character was both preserved and celebrated.
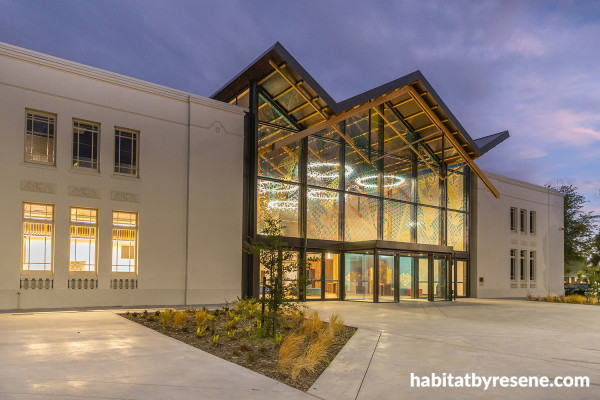
The exterior ofthe Sir Howard Morrison Centre is painted in Resene Half Blanc, with ornate details in Resene Double Blanc, plinth in Resene Quarter Bison Hide and door panels, frame and architraves in Resene Havana.
The completion of the Sir Howard Morrison Centre marks a significant milestone in Rotorua’s Vision 2030. The centre has not only strengthened its position as a key performance venue within the community but has also opened its doors to larger touring productions, further embedding itself as a nationally significant cultural landmark.
The superb design also won the design team a Resene Total Colour Commercial Interior Public+Retail Colour Maestro Award in the Resene Total Colour Awards. The judges said: “The colours chosen wrap around you. Whether you are alone or with a crowd, the hues are atmospheric, cocooning and comforting, encouraging you to relax, settle in and enjoy the show. The new foyer structure is simply glorious and sets the scene for what lies within. A clever melding of old meets new, this centre ticks all the right boxes.”
Through the careful and considered use of Resene colours and products, the SHMC stands as a shining example of how heritage, culture and modernity can be woven together to create a space that honours the past while embracing the future.
design Shand Shelton and First Light Studio
build Hawkins
paint Holmac New Zealand
images Matt Hunt and Stephen Barker
client Rotorua Lakes Council – Sir Howard Morrison Centre
Published: 14 Jan 2025






