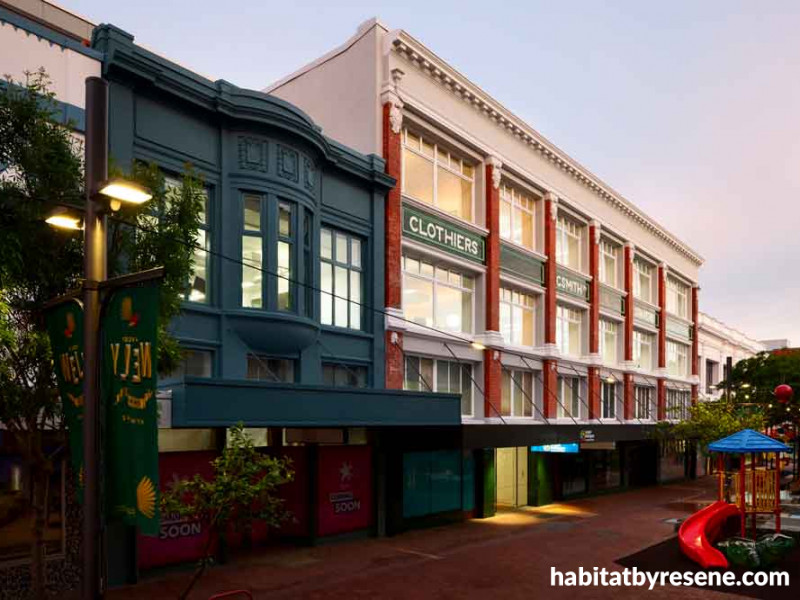
Cuba Street even more colourful with heritage fitout of the former Farmers building
24 Jan 2022
Wellington’s iconic Cuba Street has long been known for its colourful characters and beloved Bucket Fountain with its 'splashy' red, yellow, blue and black buckets — and now, some of the street’s most enduring historic buildings have had a bright refresh with a vibrant Resene green added to the street’s colour palette.
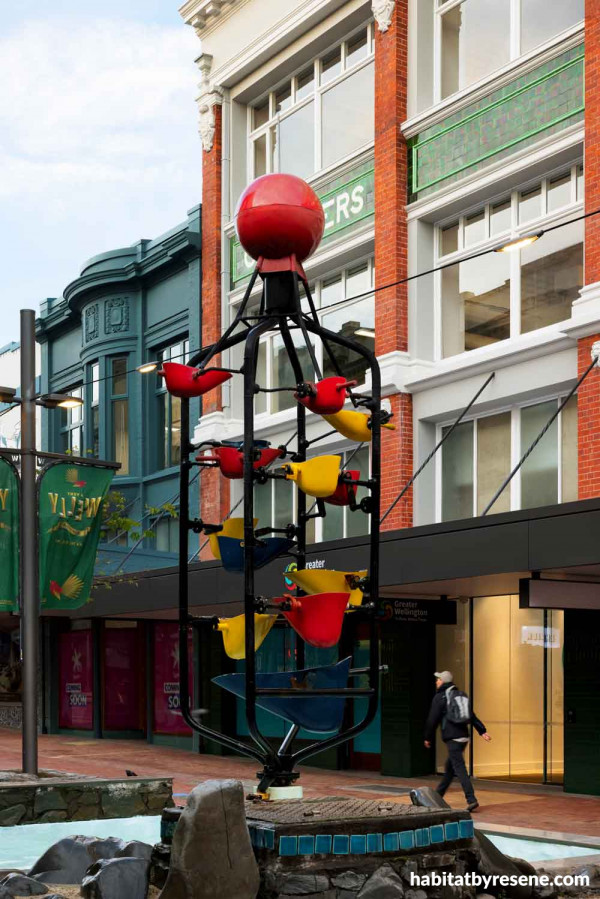
The heritage façades of the Cuba Street Precinct redevelopment at 104 and 100 Cuba Street have been revitalised with Resene Casal on the former Mighty Mighty building and Resene Triple Sea Fog, Resene Foggy Grey and Resene Ironside Grey on the former Farmers Building.
Athfield Architects undertook the challenge of seismic strengthening and redevelopment of the Farmers Building at 100 Cuba Street and the integration of the two neighbouring buildings at 104 and 106 Cuba Street. The upgrade included painting the heritage-listed facade at 104 Cuba Street (formerly Mighty Mighty) in a colour block of Resene Casal as well doing extensive work to the façade of the Farmers Building, formerly the C Smith Clothier and Draper building built in 1913.
The Farmers Building façade was completely stripped back to reveal the original brick pilasters and hand glazed green tiles which had been hiding for years behind layers of paint. The plaster render was then painted in Resene Foggy Grey and Resene Triple Sea Fog, chosen to complement the heritage tiles and plasterwork. Resene Ironside was also used on the level 2 extension. Resene technical rep, Craig Ell specified specialty Resene products including a topcoat of graffiti resistant Resene Uracryl to protect the heritage features.
Athfield Architects also completed the fitout of the interior of the building for its tenants, the Greater Wellington Regional Council (GW). Handling the interior and exterior projects at the same time meant that the team's associate and interior designer, Kim Salt, was able to take a holistic approach.
“Our aesthetic focus was on reinstating and highlighting the heritage features of the existing buildings while maintaining their separate identities from the street. Inside, material and colour cues were taken from the existing building fabric including matai timber flooring, pressed tin ceilings, linoleum and board and batten detailing,” says Kim.
“The exterior of the Farmers Building was stripped back revealing a green, hand-glazed tile so that became our feature colour inside too.”
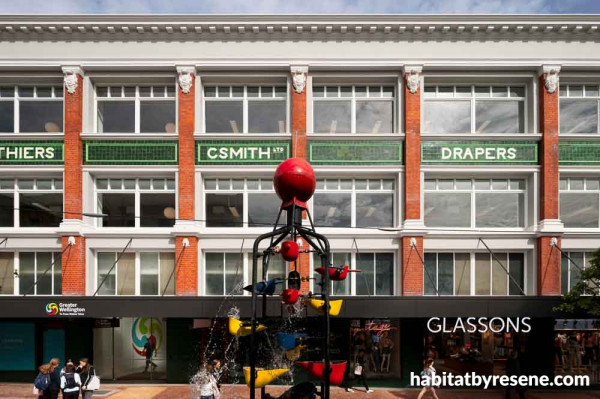
Resene Triple Sea Fog, Resene Foggy Grey and Resene Ironside Grey used on the CS on the 1913 C Smith Clothier and Draper building (known as the Farmers Building) complements the heritage brick, plaster and tiles on the exterior. The green hand-glazed tiles were used as a visual cue inside the building.
The inside of the building is the office of 400 staff spanning all different fields for Greater Wellington Regional Council. Following the 2016 earthquakes, their team had been working separately dispersed at various office spaces across Wellington and the new fitout was the first time in several years the wider group could come together within the same building.
Kim and the Athfield Architects team created a theme of ‘Mountains to Sea’ for the fitout and colour scheme to reference the cultural and physical landscapes of the Greater Wellington region. Resene Midnight Moss was used around a central lift ‘trunk’ as a visual reference to the green heritage tiles on the exterior.
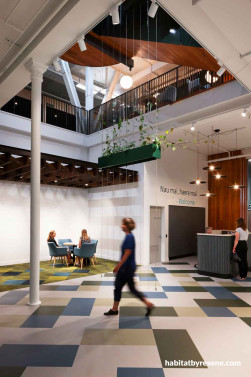
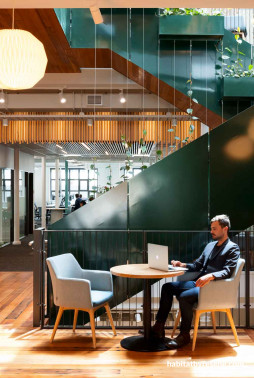
Resene Midnight Moss is used on the walls, stairs and planters around the central lift ‘trunk’ made of reclaimed matai. The majority of walls and ceilings of the ground floor are in Resene SpaceCote Flat tinted to Resene Sea Fog.
“Resene Midnight Moss is a slightly darker take on a classic heritage green and being the base build, it needed to feel neutral enough to work with a tenant fitout. It was also the perfect complement to the recycled matai lift fronts.”
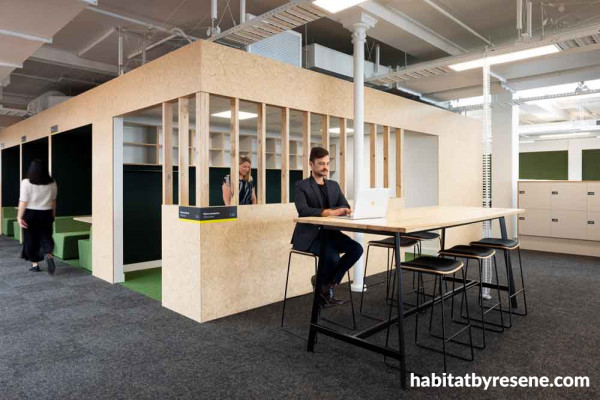
Resene Sea Fog provides neutral backdrop for the multifunctional meeting and work spaces throughout the building.
Resene Indian Ink used on other meeting feature walls coordinates with booth finishes.
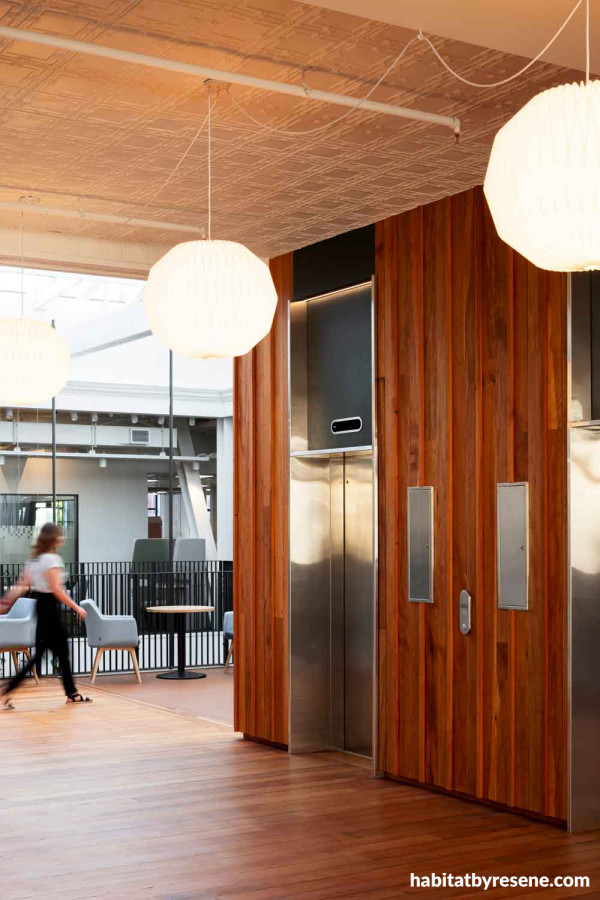
The heritage pressed tin ceilings were primed with Resene Galvo-Prime and Resene Quick Dry before painting with Resene Sea Fog. Resene Lustacryl semi-gloss waterborne enamel is used for durability and to highlight the ceiling patterns.
Heritage features of the building such as the pressed tin ceilings were primed with Resene Galvo-Prime adhesion primer followed by a coat of Resene Quick Dry followed by two coats of Resene Lustacryl semi-gloss waterborne enamel tinted to Resene Sea Fog. Resene Sea Fog was also used as the main wall colour.
Four heritage steel columns on each of the three floors are painted in Resene Lochinvar,Resene Whizz Bang, Resene Broom and Resene Impromptu as colour cues to help staff navigate the building. The colours closely tie into Greater Wellington’s branding colours.
While the project was a challenge, Kim loved being able to work on the interior and façade simultaneously.
“Being able to work on both the base build and fitout projects allowed us to effectively tie together the different themes and focuses of each project to create a really rich and layered space.”
design Athfield Architects www.athfieldarchitects.co.nz
images Jason Mann www.jasonmann.co.nz
Published: 24 Jan 2022





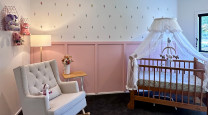








 look book
look book